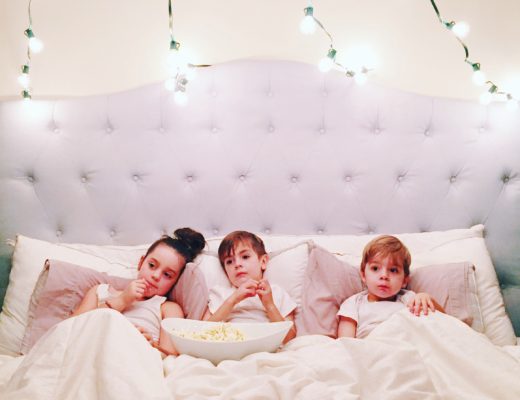Ladies & Gentleman, may I present you to – our NEW Modern French KITCHEN!!!
Today is finally REVEAL day for our modern french kitchen renovation that we’ve been working on for the last eight weeks, alongside the One Room Challenge! Truthfully, it’s been more like 10 weeks for us as we did start demolition a little earlier to get a head start. And boy did we ever need it – along with the two extra weeks we were given for the challenge, there are still a few things we didn’t get a chance to finish, but more on that later!
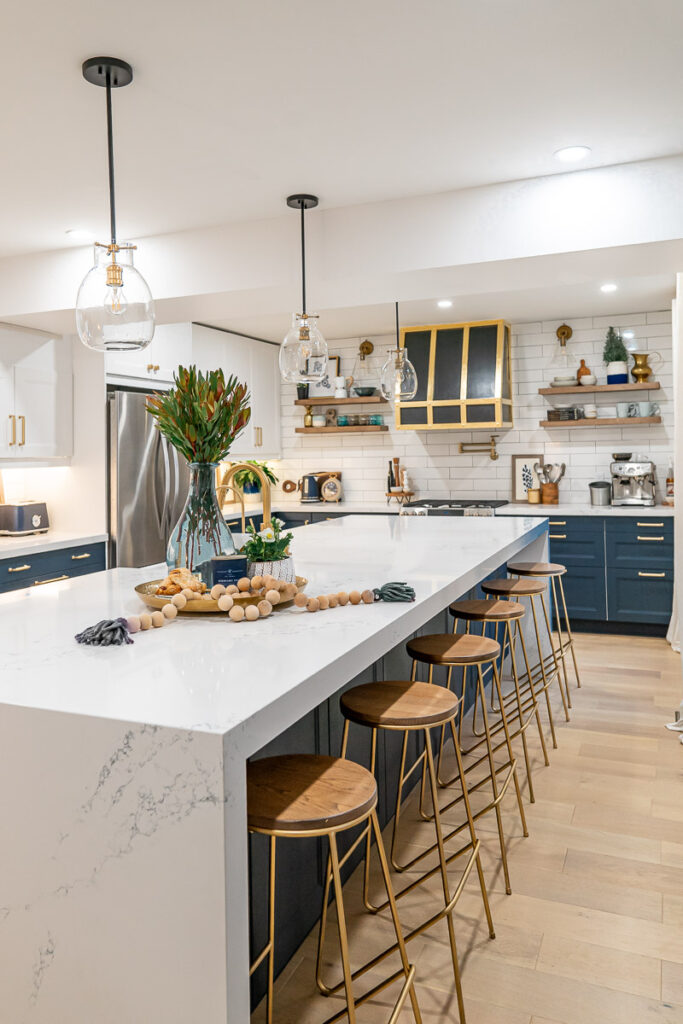
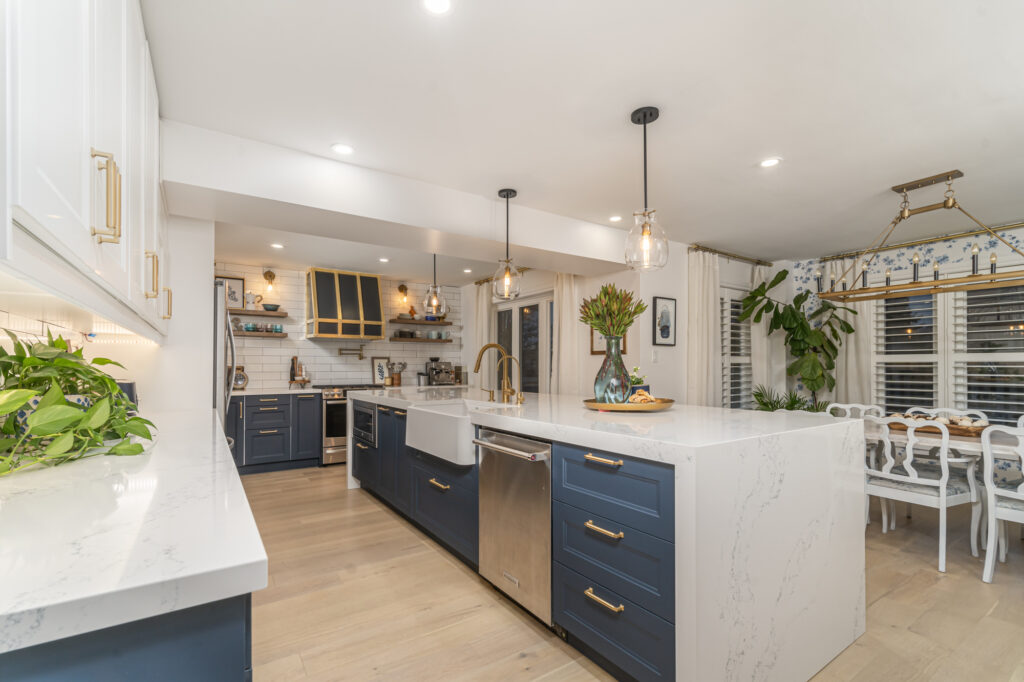
For now, I’m just THRILLED to show you what our space has transformed into. But before we get to all the amazing pictures, let’s take a little stroll down memory lane and remind ourselves where we started!
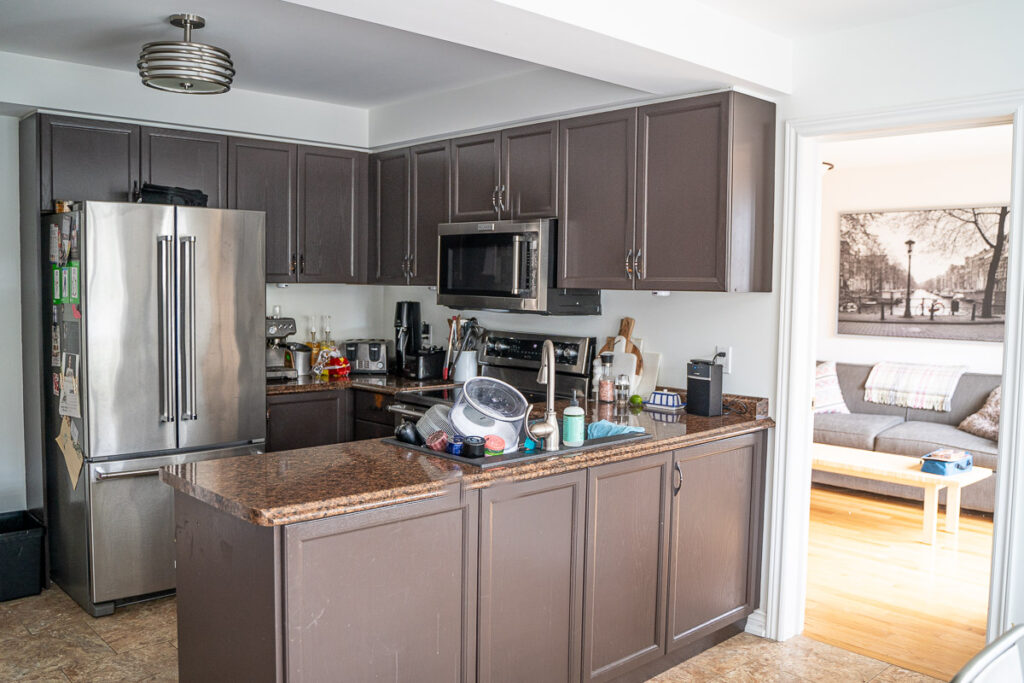
Can you believe that is what our kitchen used to look like? It’s legitimately not the same space as we not only gutted it, but we actually took down the wall that separated the previous kitchen and the dining room (which you can see in the back, although we never used it as a dining room).
If you haven’t been following along throughout the journey, you can click through the past weekly updates to get caught up to speed:
Week 1 | Week 2 | Week 3 | Week 4 | Week 5 | Week 6 | Week 7 | Week 8
When we bought this house just over two years ago, pretty much everything in the home was an upgrade from our previous home, with the exception of the kitchen. It was a major downgrade from our last kitchen, which was a brand new, somewhat custom space. This almost 30 year old home had never had a proper kitchen renovation – just a pretty mediocre paint job and new appliances installed. The kitchen was so small, only about 72 square feet for the actual kitchen (with the eat-in space it totalled about 220 sq. ft). There was only two real usable counter tops and it was so small that it was a challenge for my husband and I to be in there together at the same time.
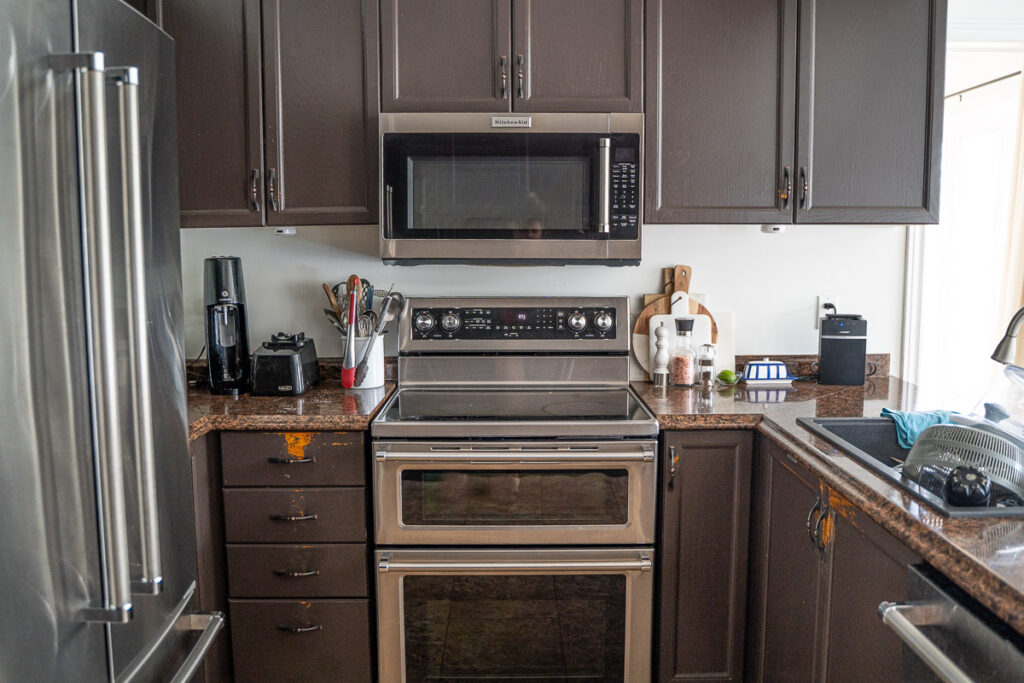
There was also the formal dining room space behind the kitchen that we never used as a dining room – it really was just a catch-all room for things we either didn’t have space for or didn’t know what to do with.
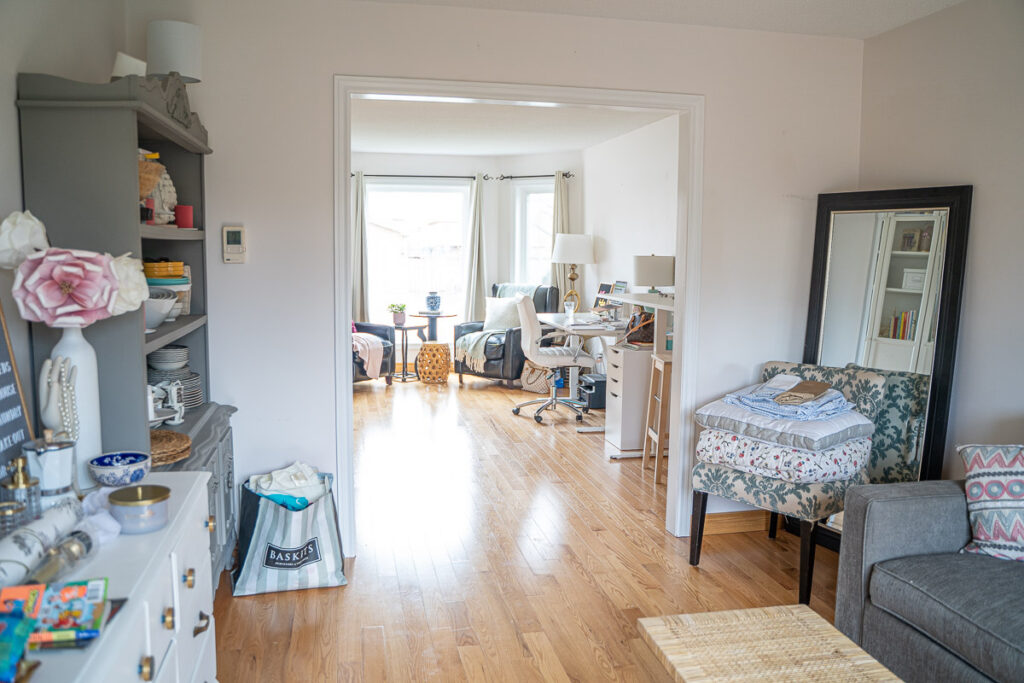
So once the decision was made that we would finally renovate the kitchen, we knew that it was going to be a complete gut job, removing the load-baring wall between the two spaces and almost doubling our kitchen space.

And that’s exactly what we’ve done over the last 10 weeks. We now have a 375 square foot kitchen with a massive 52 square feet island (which is crazy to think was almost the size of our last kitchen)! This has been a dream of ours for so many years and we are absolutely THRILLED that it’s finally completed!
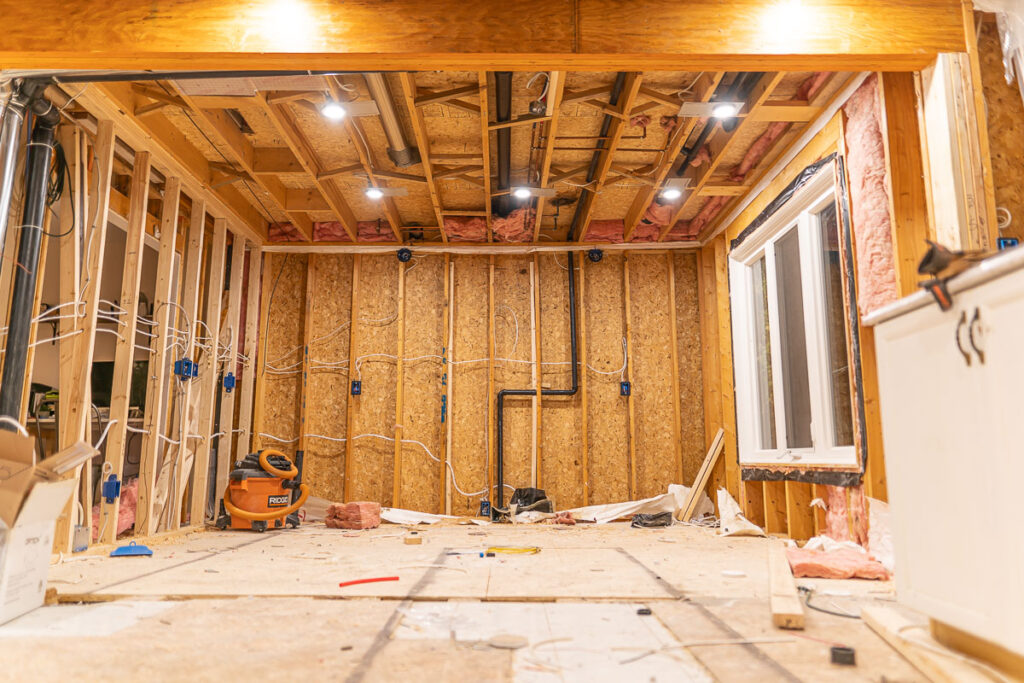
So, with all of that said, let me show you around!
To start, as I mentioned previously, we gutted the old space, removed the load baring wall, walled up the pass-through between the dining space and the front office and then had all the electrical, plumbing and HVAC re-wired/configured for the new space. That was a CRAZY process to live through with three young kids, let me tell you! I wouldn’t recommend it, btw!
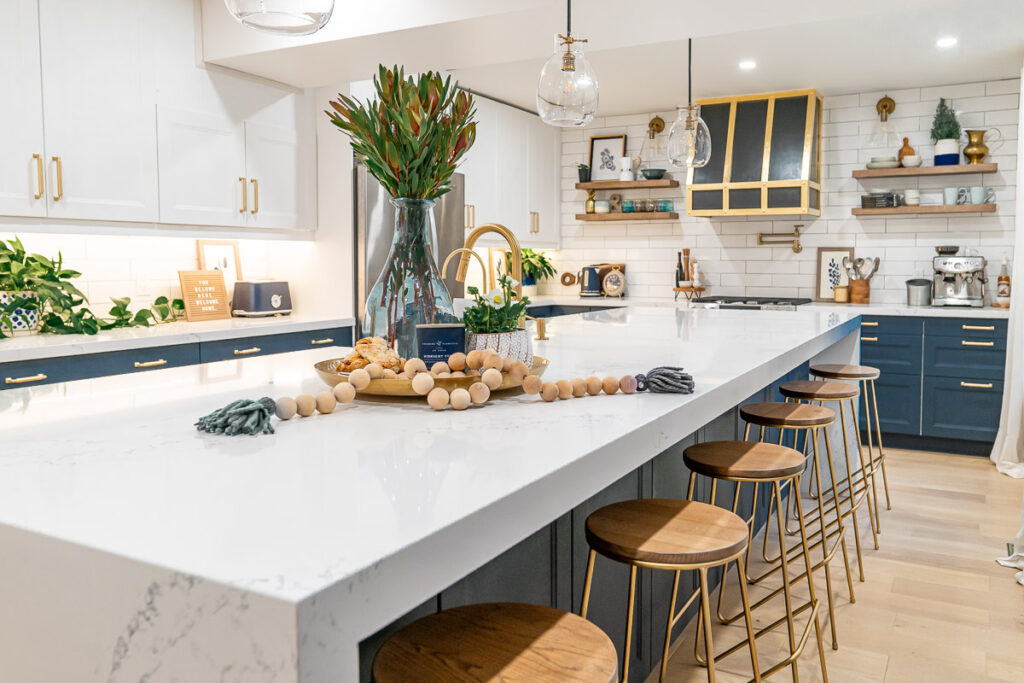
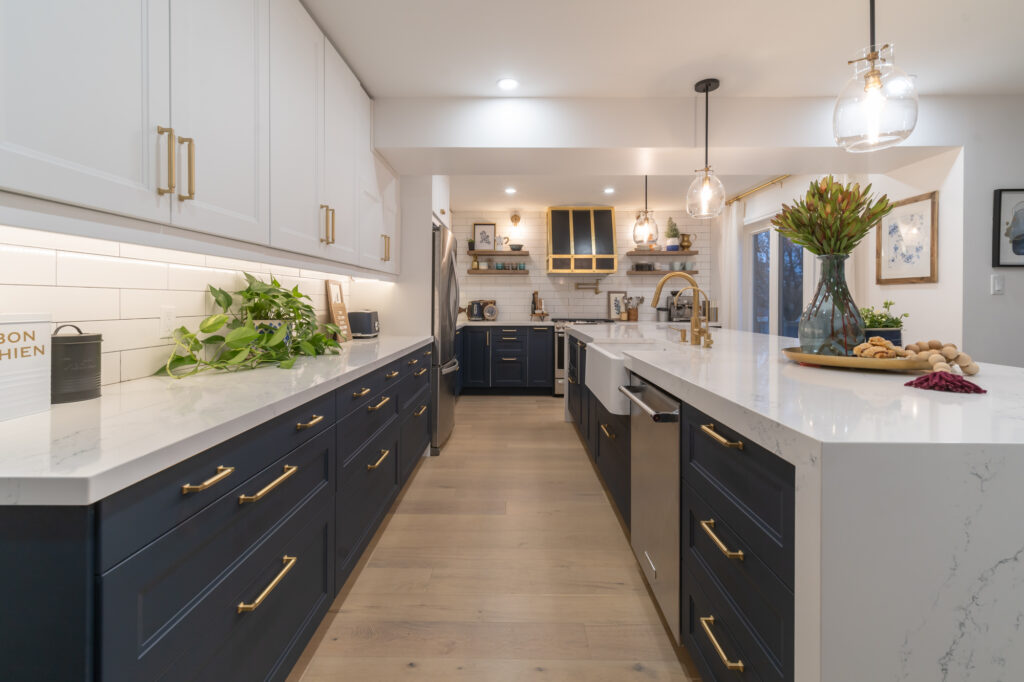
When it came to cabinetry, we knew IKEA was going to be our most cost-efficient option. I said I’d share with you guys general breakdown of the cost – I’ll save that for next week because I think it’s important for people to realize how much these kind of projects actually cost.
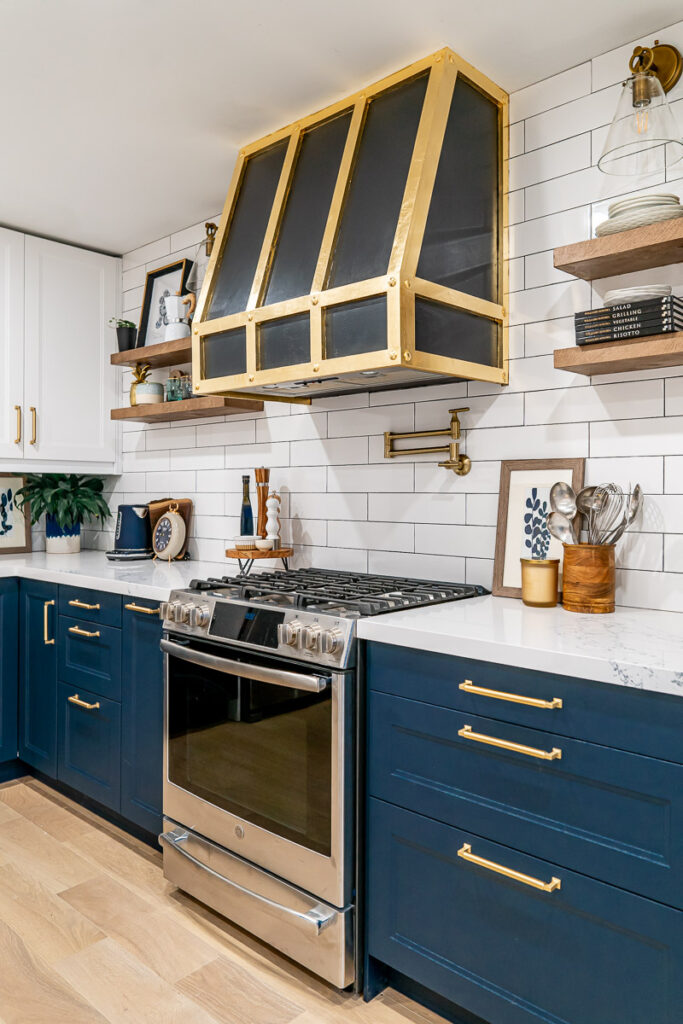
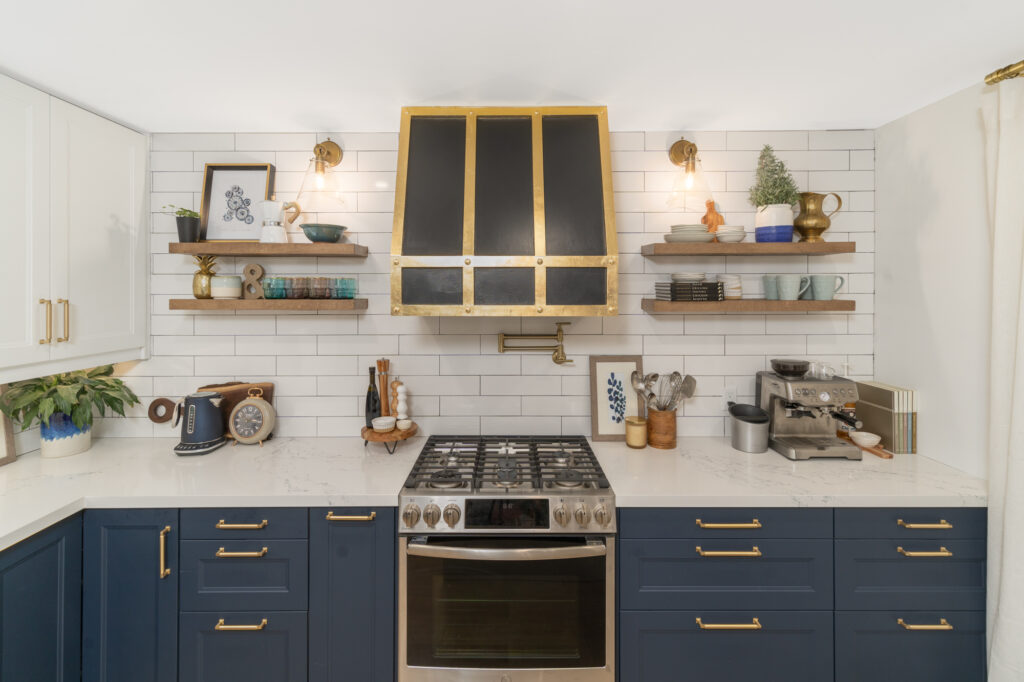
But to get the dual-tone colours for the cabinets and to be able to afford the insane amount of cabinetry we needed, IKEA came through. Again, I’ll share what that whole process was like in the coming weeks – it’s not for the faint of heart, I will say that, but if you are willing to put in some elbow grease, it’s definitely a wonderful cost-saving solution when renovating a space like this.
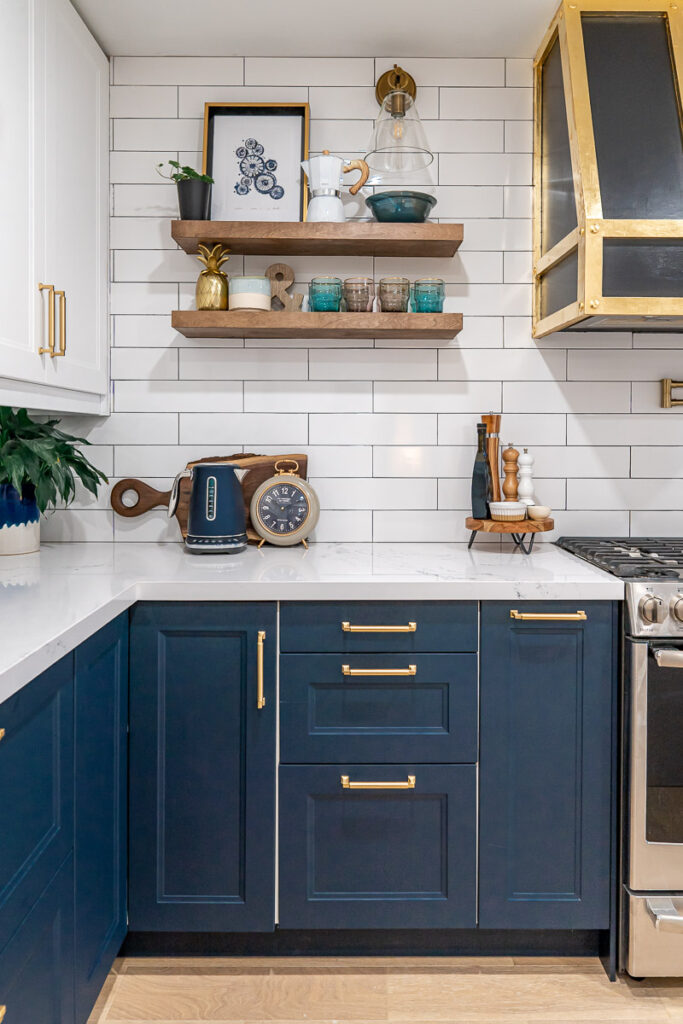
When it comes to designing a space like this, I feel like it’s important to have high/low options mixed throughout to not only help save on your budget but also to give you a more custom look. So while we went for the less expensive, DIY version of the cabinets, we splurged on other things like hardware and countertops.
The solid brass hardware is some of the most beautiful hardware I’ve ever seen and it comes from our friends at Schaub & Company. I love mixing up the various sizes of pulls as well as knobs and even two appliance pulls into the mix to really give it a custom look and feel.
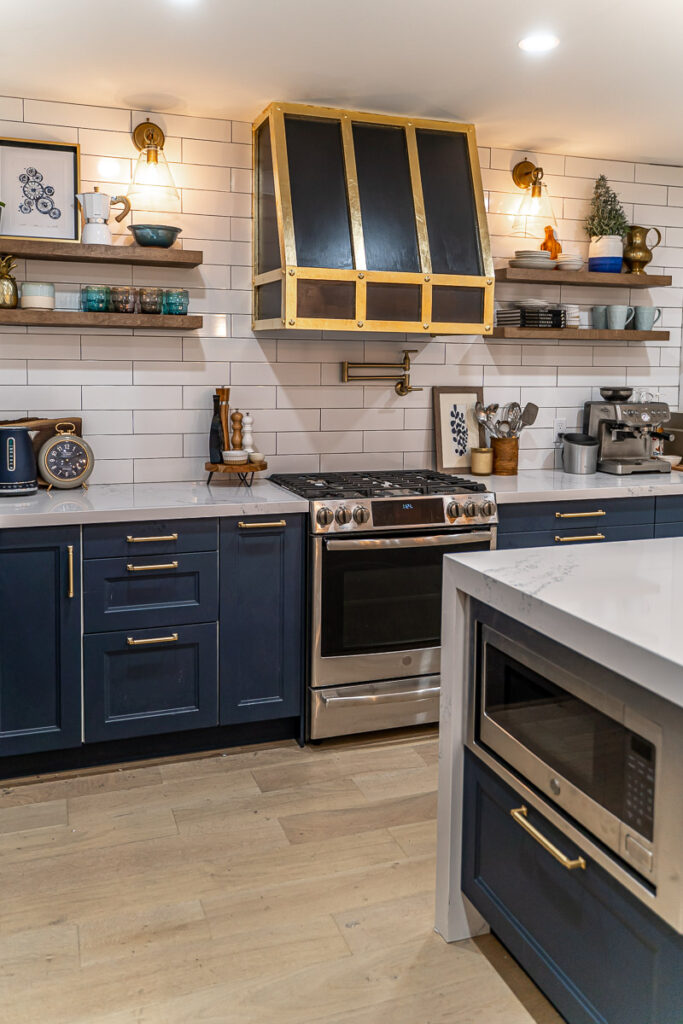
For the countertops, HanStone Canada was our go-to with the “Chantilly” quartz from their Boutique Collection. We ended up doing a waterfall on both ends of the island with the quartz and it honestly looks like a masterpiece! I can already assure you that once we are allowed to have people back over after Covid, there will be MANY laughs and food shared around this island!
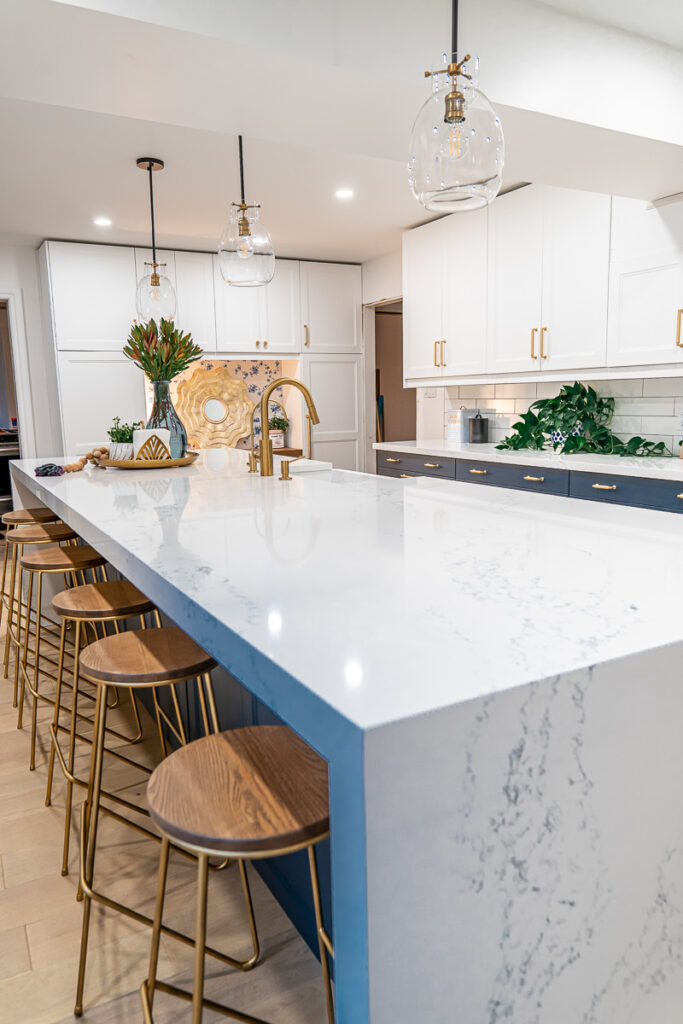
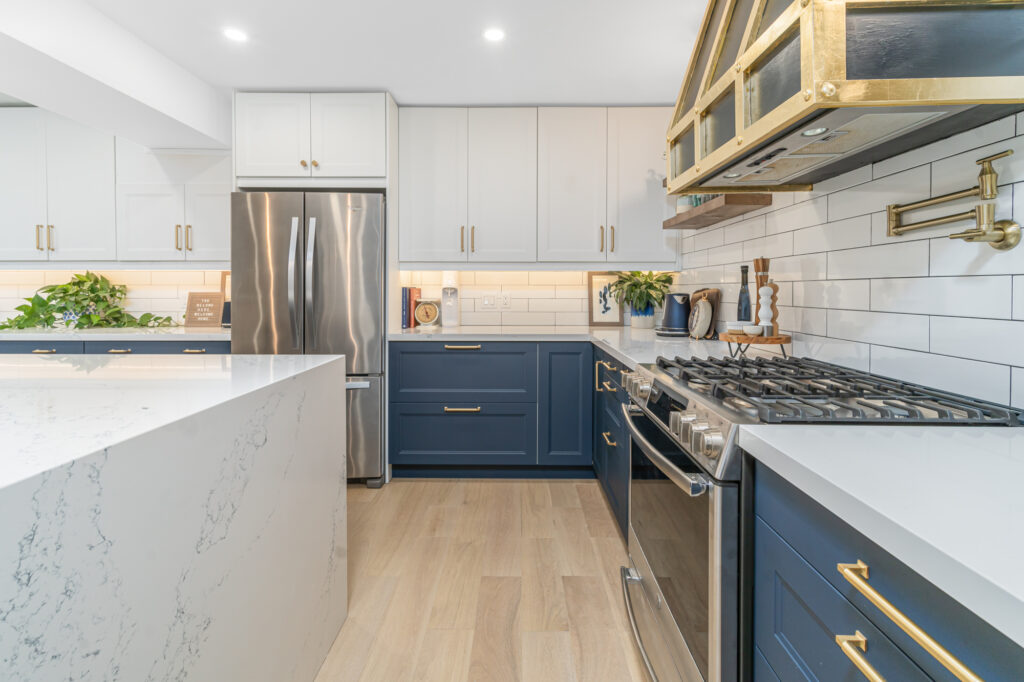
The key to really great design in any space are the details. It’s like when you dress yourself to go out – you add on various layers from your jewellery to your hand bag to even what colour lipstick you will be wearing. On it’s own, it’s perhaps not the most notable thing, but when you pull it all together, it creates the masterpiece!
That’s how I feel about our Metrie trim and mouldings – your eye doesn’t necessarily gravitate immediately to the floor trim and think “WOW what a stunner” but as you scan the room and your eyes start to digest and pick apart the various layers that went into the design, you will stop and notice the trim and casings and realize how gorgeous they are! It adds those finishing details that without it, the room wouldn’t feel the same.
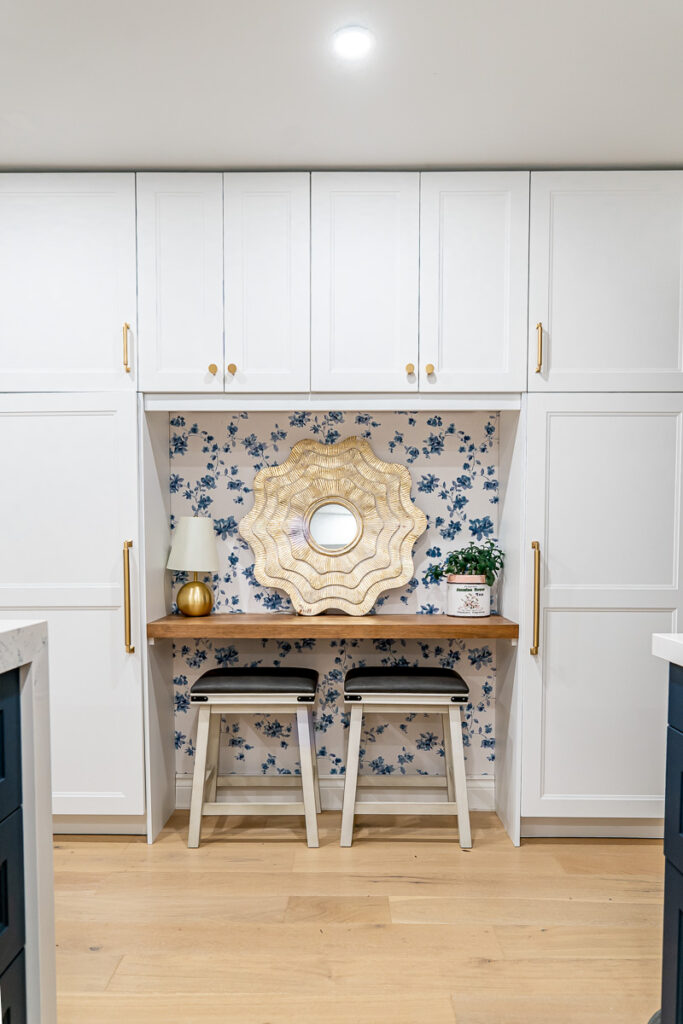
When it came to lighting, we were thrilled to work with an Ontario-based, family-owned company called Z-Lite. It was actually their Peyton pendant that first caught my eye and what I centred much of the modern french kitchen design of this space around.
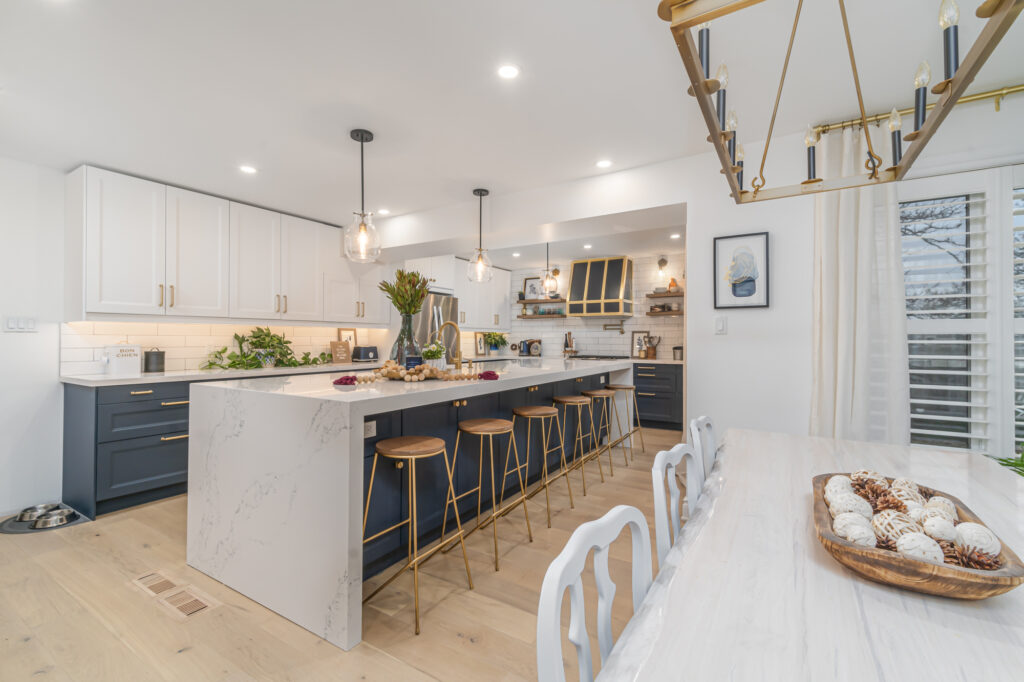
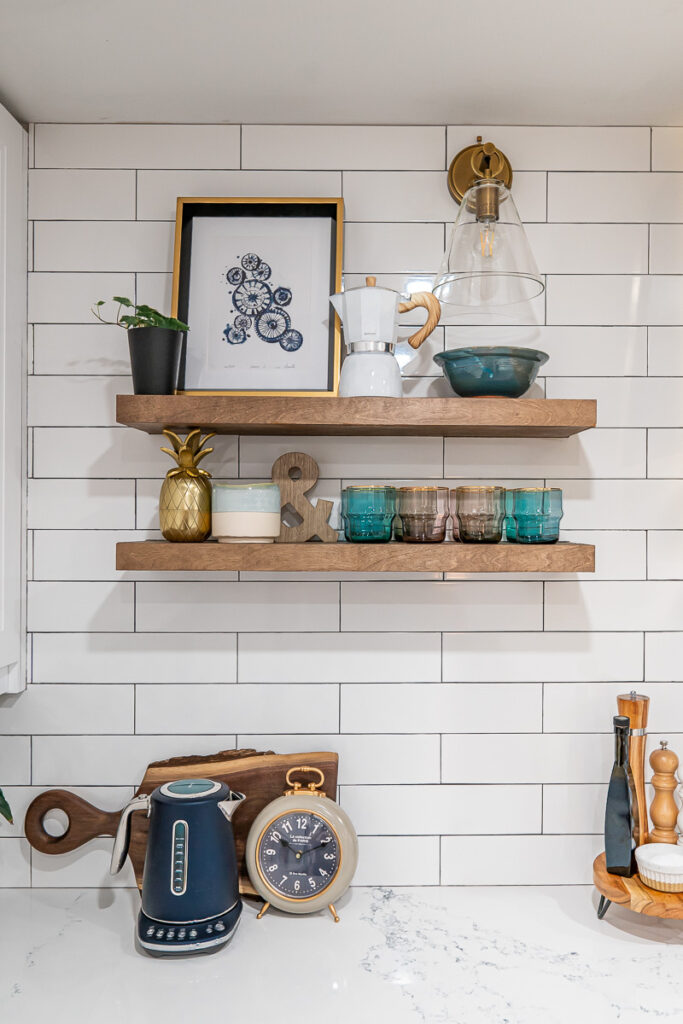
Well, as fate would have it, those pendants weren’t available in the end (a long and somewhat funny story which I’ll share sometime), so we had to make a last-minute swap to these Bella’s, which in the end, we think might be the more perfect fit for this space.
Also, can we pause for a moment to take in that candelabra chandelier!!! What a showstopper!
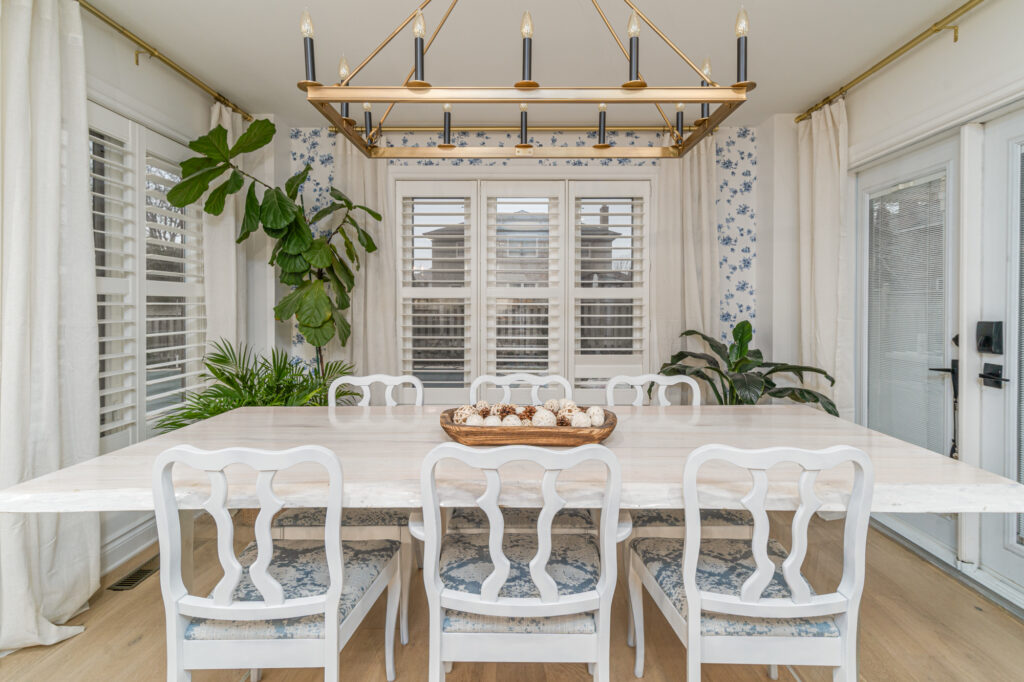
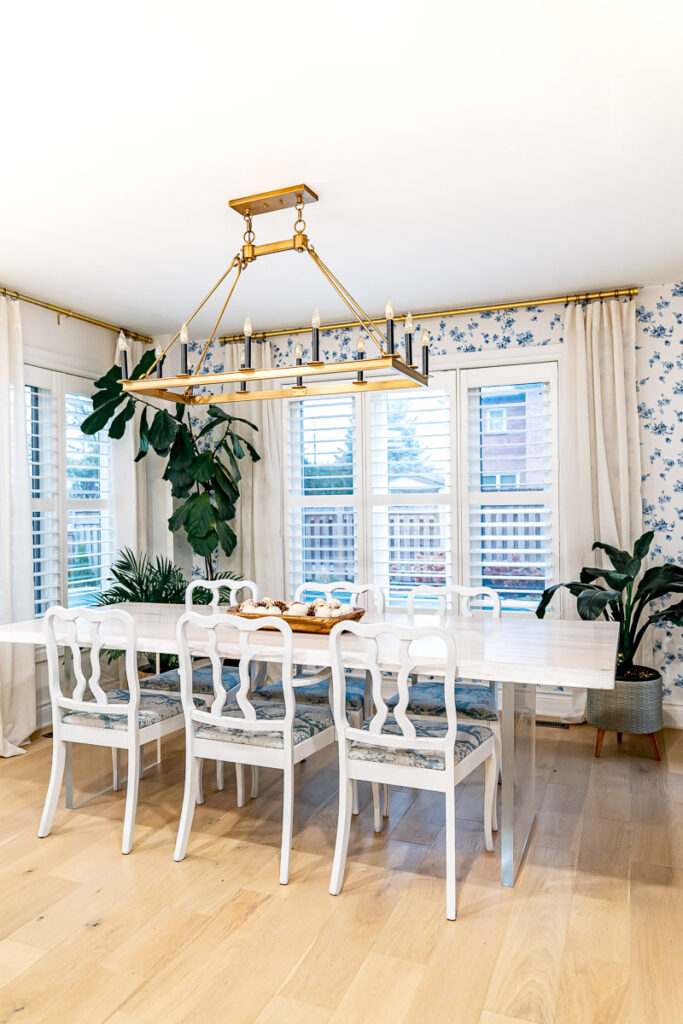
I was over-the-moon to finally be able to get my long-awaited BLANCO Canada IKON Low Divide Apron sink! I’ve wanted this sink a few years ago when we renovated our laundry room, but it just wouldn’t fit. So I was thrilled to be able to include it in our kitchen and it truly is the perfect fit!
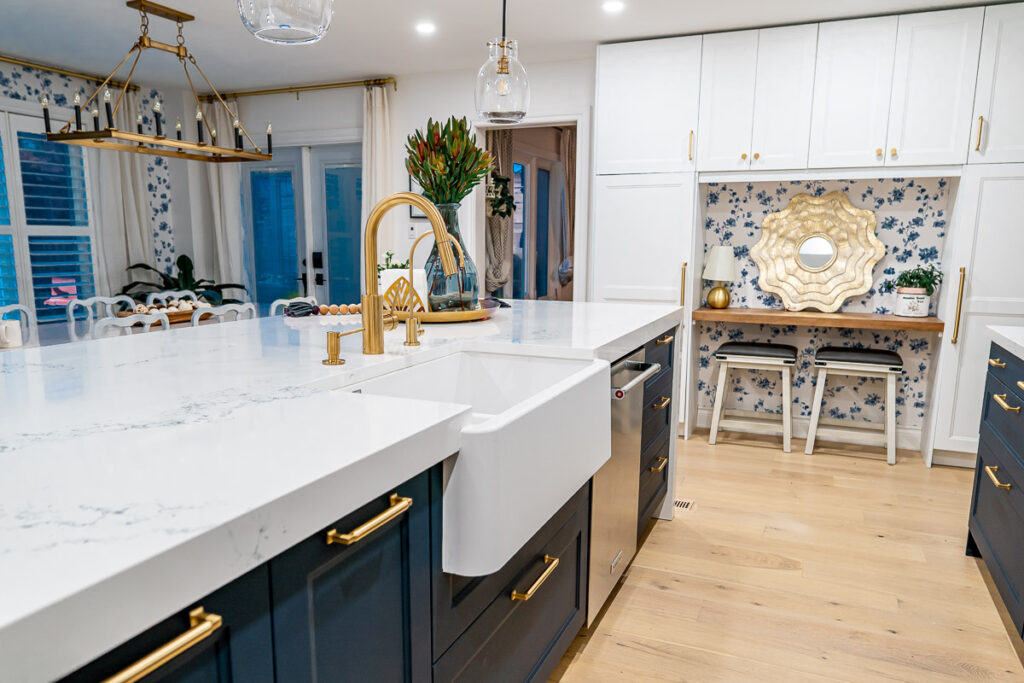
The finishing touch is always the paint. Paint has such transformative power in design where it really helps bring your vision to life. Our long-time friends at Valspar Canada provided us with the drywall paint, ceiling paint and wall paint to help us complete this space. I fell HARD for the perfect warm-white called “Du Jour” which felt fitting as it was a French name and this is a modern French kitchen inspired space!
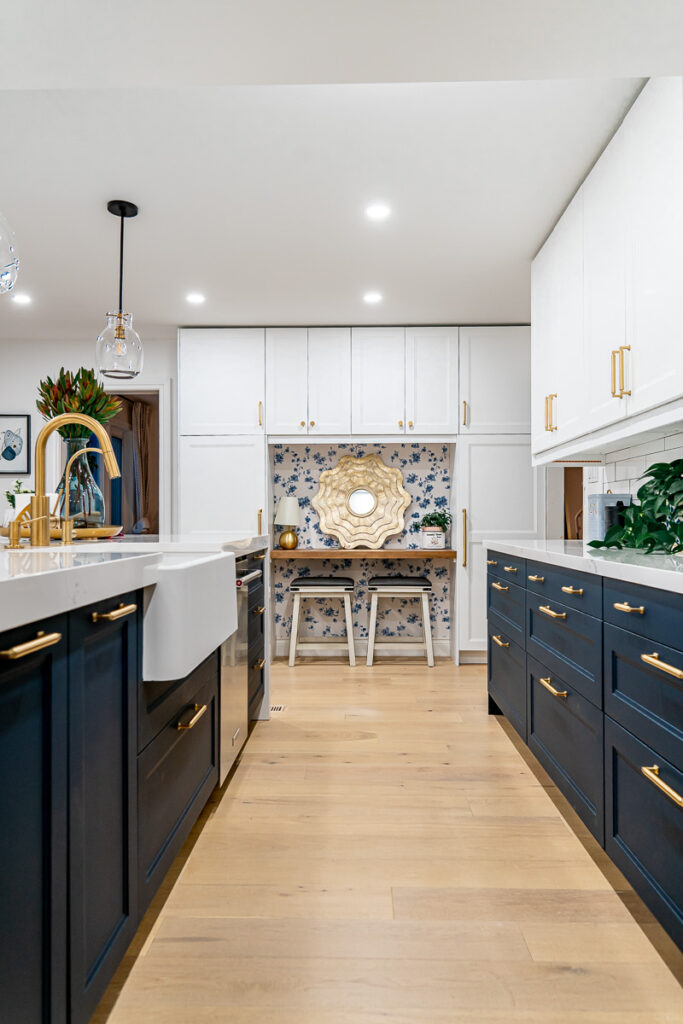
Once all of the renovation part was completed, it was time to have fun decorating! As I’ve talked about many times before on this blog, I ALWAYS start by shopping my own home. It’s funny because my husband has been collecting cookbooks (he’s the chef in our home), since we were first married but we’ve never had a space to display them…that is, until now! He was SO excited to go dig out the books so that we could finally display them. I simply removed the dust jackets – those aren’t that cute – and put many of them on display and I just love the way it looks and feels in this space. Bonus – we will likely try more recipes now that they are out in the open!
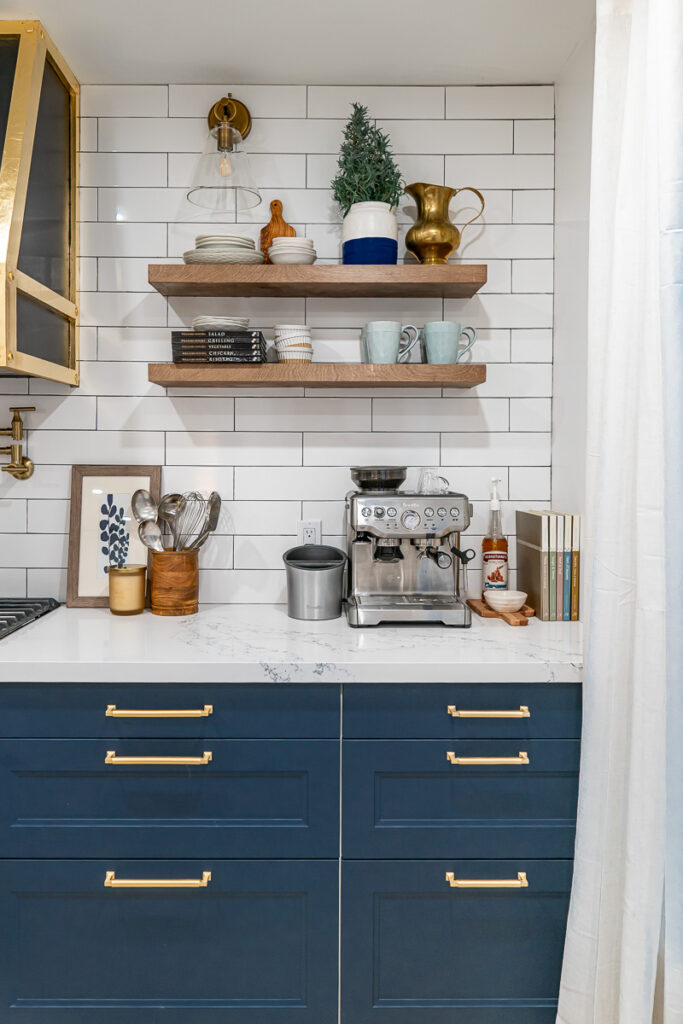
Of course, I always love to thrift as well during any renovation. Gathering things like unique coffee mugs, brassware and one-of-a-kind bowls are things that give your space a real “gathered” feeling which I absolutely love.
Finally, we hit up one of my favourites, HomeSense to fill in all the rest. From doggie treat containers (yes, Ruby needs her own space too) to the cutest glassware I’ve ever seen to many beautiful prints that just tied in the whole space together!

I will share a post later this week with links to some of the items we bought – I did shop for many items on Amazon and Wayfair too, so stay tuned for that!
There were some hiccups along the way but in the end, we are so pleased with how it all turned out. We really tried to create a space that would meet some of the needs our family had (things like that tech desk were a must for charging devices, homework, etc) to making space for dreams of entertaining weekly (not during Covid, obvi) and making our home feel welcoming to all. We’ve always desired that our home would be a place where people gathered, filled their bellies and left feeling like they had just been with family!
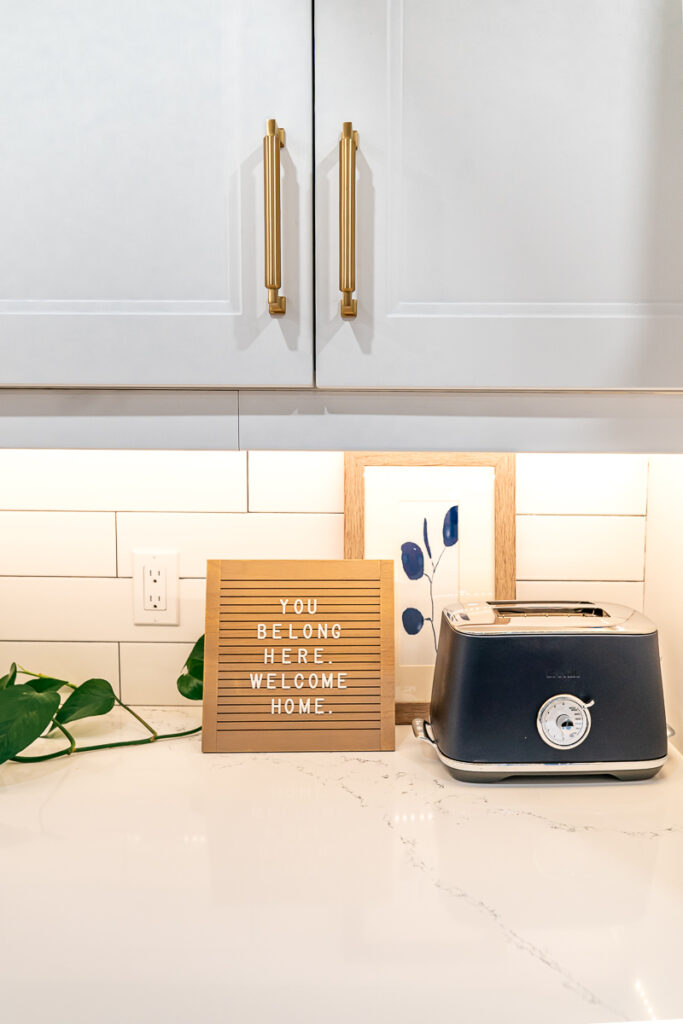

Well friends, that is it for now! Thank you so much for following along this modern french kitchen renovation and your continued support on this blog! We also want to thank our amazing sponsors again, without whom this couldn’t be possible: Valspar, Z-Lite, BLANCO Canada, HanStone Canada, Metrie, and Schaub & Company. We are exhausted, the rest of our home is upside down but we are SO happy with how this project came out!
Love & Blessings,
Christine






