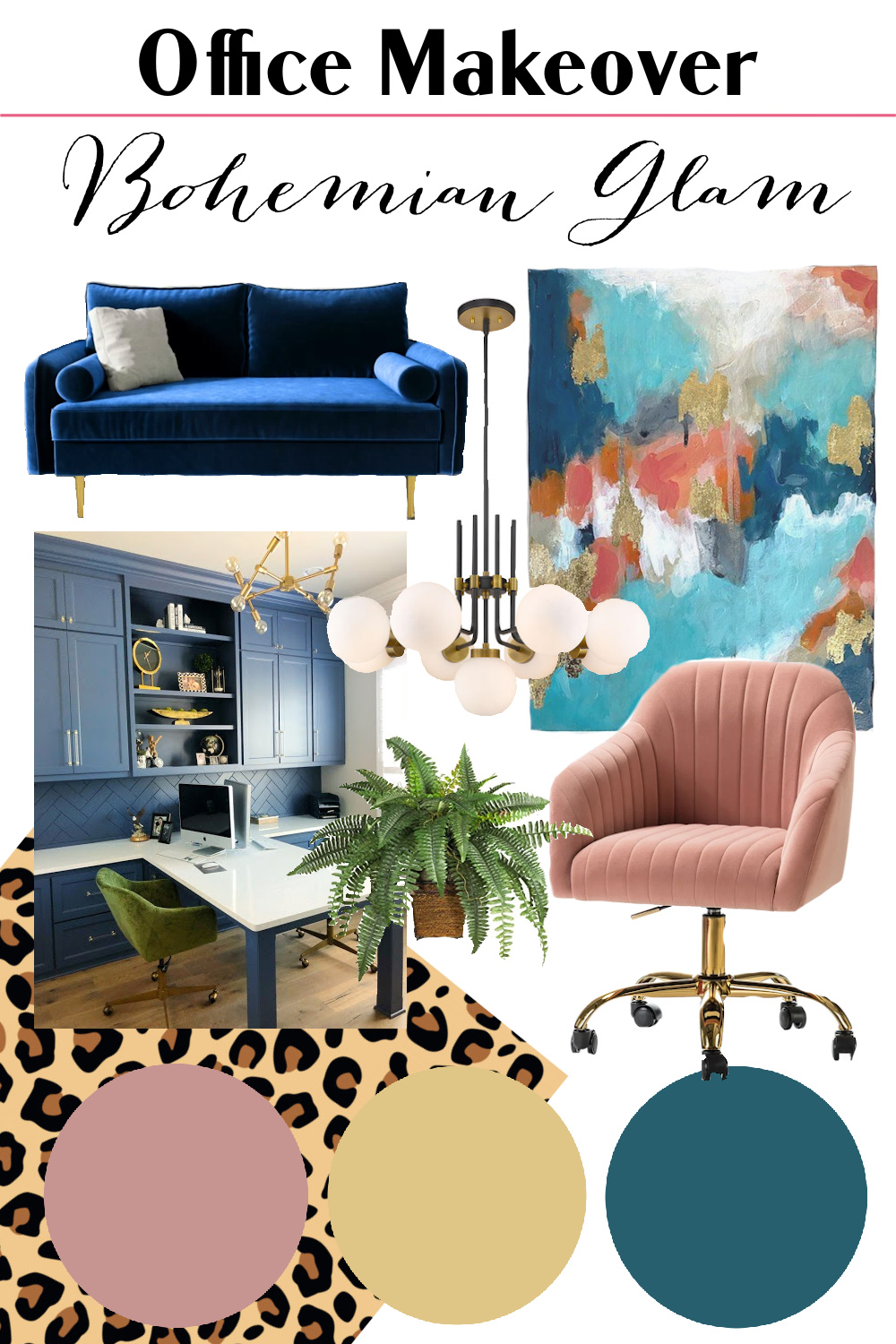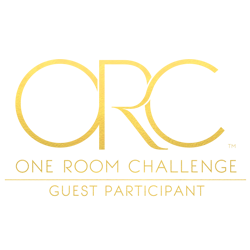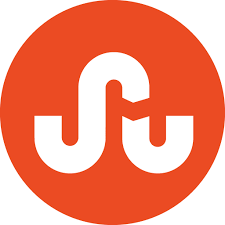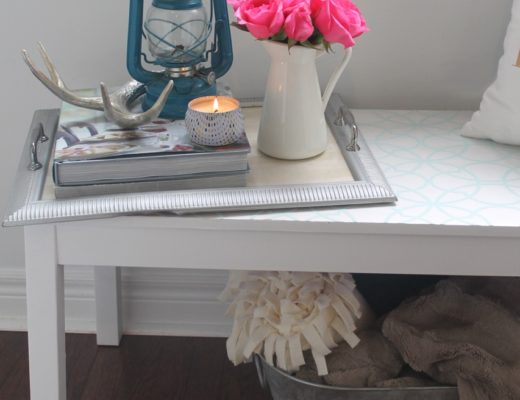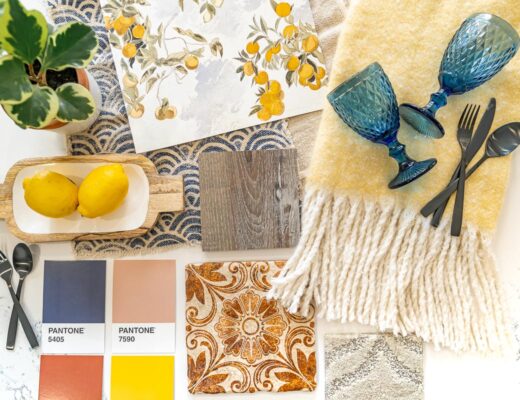Welcome to our NINTH One Room Challenge makeover! I actually can’t believe that we’ve completed EIGHT of these challenges over the last four years, but it’s true! It’s been so much fun watching these spaces transform, connect with so many wonderful people through the challenges – including getting to partner with some incredible brands – and hopefully inspiring some creativity and home reno juju along the way!
Before we launch into this one, I thought it would be fun to take a quick look down memory lane. Especially if you are new here, you might be interested to see all the spaces we’ve transformed. You can click through these reveal posts and hopefully get some inspiration for your next home makeover!
Boys Bedroom (First time)
Primary Bedroom
Living/Play Room
Laundry/Mud Room
Powder Room: Maximalistic French
Boys Room (Second time): Modern Superhero
Daughters Bedroom: Peruvian
Kitchen: Modern French
Now that the trip down memory lane is over, let’s get into what our ninth One Room Challenge renovation is going to be. Drumroll please……
We are so excited to finally be renovating our OFFICE!
So if you checked out our last renovation or were following along when we redid the kitchen, you’ll notice that we closed up a pass-through space between the old dining room and the front room. Traditionally I think this front room was meant to be a formal living room but since we moved in a few years ago, it’s always acted as our office. But until we closed up the space between the office (front room) and the dining room (back room), there was always just this awkward open space between the two rooms. This also meant that really only one long wall was usable as the front wall is a large bay window, the other wall has french doors on them and then the open space. (this will all make more sense next week when I will share with you visuals of the space).
So when we renovated the kitchen, it was always with the fore-site that this would lead to a complete renovation of our office too. During the design plans for the kitchen, we had to start thinking ahead of what we wanted in our office and if we were okay with closing off the space completely.
We quickly decided that we wanted the space closed off, as a separate working space. We also knew that we needed a TON more storage and functional space than we currently had in the office, so closing off that opened wall into the dining room just made sense.
I’ll leave most of the details for our plans in the space until next week when I share with you all the ugly BEFORE pictures of what the space currently looks like, but today I mostly wanted to share with you our mood board for the design of the space. So let’s get to it, shall we?!
Our office renovation will be a bohemian glam design and I couldn’t be more thrilled! Hubby is still trying to get on board with all the elements I’ll be including (ahem, like the leopard print) but I’m sure he will come around once he sees it all come together.
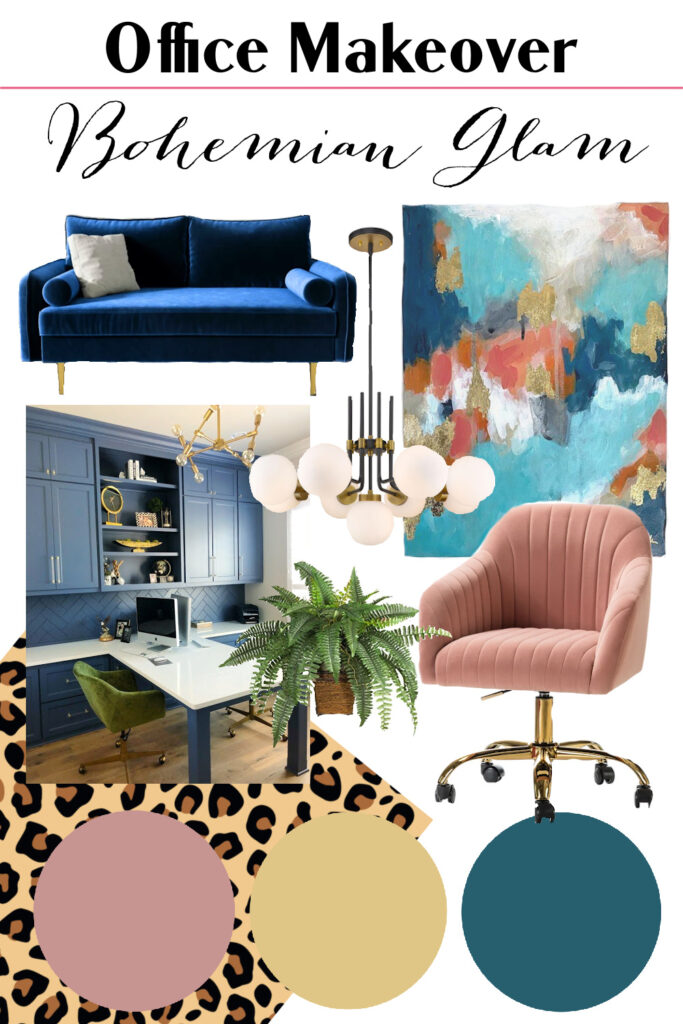
Typically when I’m designing a space, there is usually one very specific “thing” to triggers the inspiration for that room, whether it’s a colour or a destination or a specific desired design type. For this space, I will admit that I struggled to get the design juices flowing. I just really didn’t know what I wanted in this space other than it needed to be functional but also beautiful.
I think actual design started to come into focus when I realized two things: 1) I didn’t want to spend a ton of money on the space due to everything that’s been going on with pandemic. Also if you aren’t aware, our entire province is under it’s third lockdown and all non-essential stores are closed, so I knew it would be challenging to do this space. That led me to think about some of the furniture and items we currently have in our home that we could repurpose or think about what I could nab second-hand off of places like Facebook Marketplace. 2) I knew I wanted to be have a lot of FUN with colours and patterns in this space. One of my all-time favourite spaces I’ve ever created is the smallest space in our home – the powder room. I go in there and I feel like I’m whisked away to another world. Don’t tell anyone this, but I’ve admittedly taken a few conference calls in there over this last year just because it really inspires so much creativity in me when I’m in that space. While I LOVE all the other rooms I’ve designed in our home, none of them give me quite that same jolt of energy and inspiration like the powder room – and it’s by far the most bold, colourful and flat out FUN space in our home. So I knew that I was longing for another place – this time slightly bigger but still small enough and on it’s own that it wouldn’t feel overbearing – where I could go a little wild!
So that’s where the magic spark happened when starting to figure out the design for this room – I was looking at this teal blue love seat in our living room, knowing that eventually, in the not-so-distant future, we would be renovating that space too and likely getting rid of that love seat, I thought “Why don’t we use this love seat as our jumping off point for the design?!”
So knowing we would use that love seat as our starting point, I started looking up complimentary colours and patterns and that’s how we ended up with bohemian glam. While I’ve always been a fan of the boho look, especially the newer modern bohemian style you see everywhere, I’ve always felt it’s a bit too relaxed for me. Glamour has also been something that has spoken to me – I love the drama in the design – the metallics, the bold colours, the shiny and polished, but I’ve never wanted to do a space that was solely high glamour. So when you combine that relaxed, retro vibe with a high glam design, you get bohemian glam!
I can’t wait to take you along this journey with us over the next eight weeks. We have some really amazing things planned for this room including a completely custom built-in shelving unit with adjoining desks for my husband and I (he’s building it all). I’m doing a huge custom mural WITH gold leafing in it – can’t wait! I’m even going to be reupholstering some chairs with such a funky fabric. There’s gonna be glitz and glam with a side of chill and non-uniformity that I think will become the perfect place for us to work and inspire many wonderful things to come!
Stay tuned friends!
Love & Blessings,
Christine

