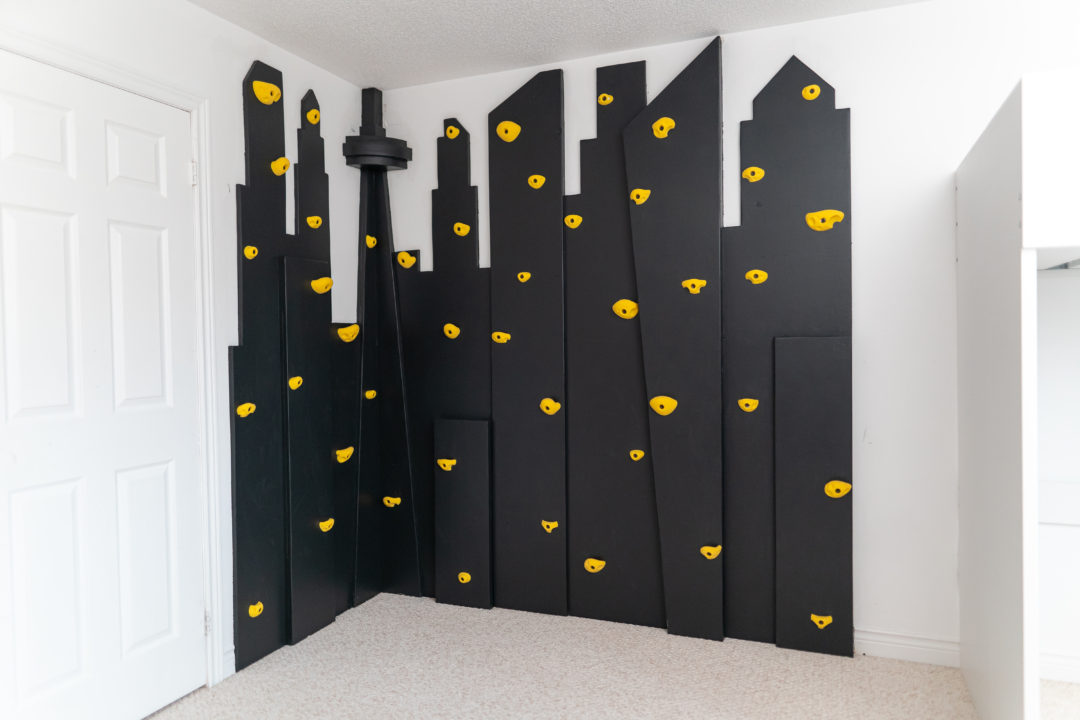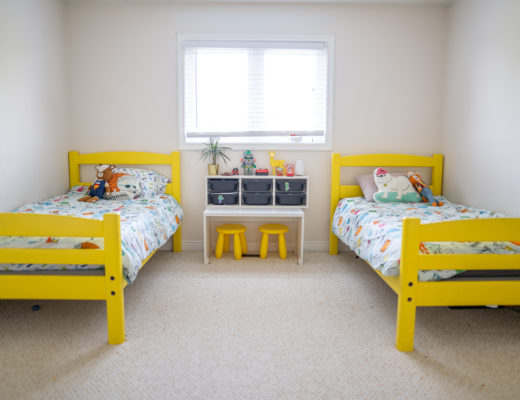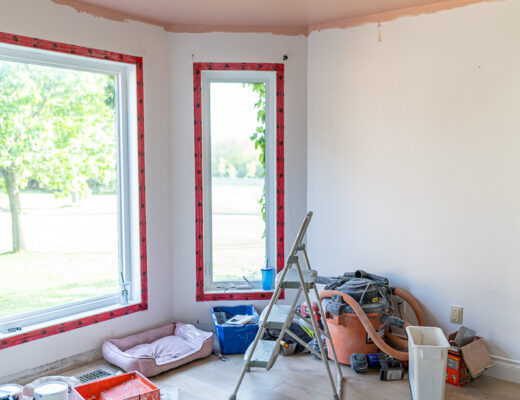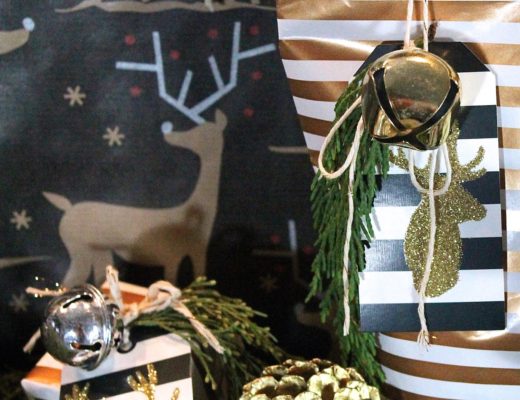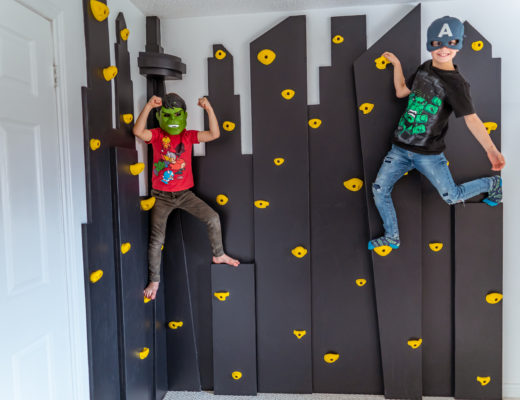Welcome back friends to our boys bedroom makeover, which is part of the One Room Challenge. If you are new here, here’s a list of the previous weeks so you can catch up on our design inspiration and progress: Week 1, Week 2, Week 3, Week 4.
It’s hard to believe that this is the last week before the big reveal. And in our case, literally a few days before the big reveal! We’ve definitely been going a bit slower with this renovation this time around and as a result, we’ve posted a little slower than the rest of the pack. But we are still tracking week by week and we are SO excited that the end is IN SIGHT! YAHOO!
This week, we built one of the coolest things I think we’ve ever done in ANY renovation! And be we, I definitely just mean my hubby Chris! That’s typical for how much of our renovations go actually – I design, pick the paint colours, source the sponsors (if any) and shop for all the items and materials while he builds and installs all the various elements.
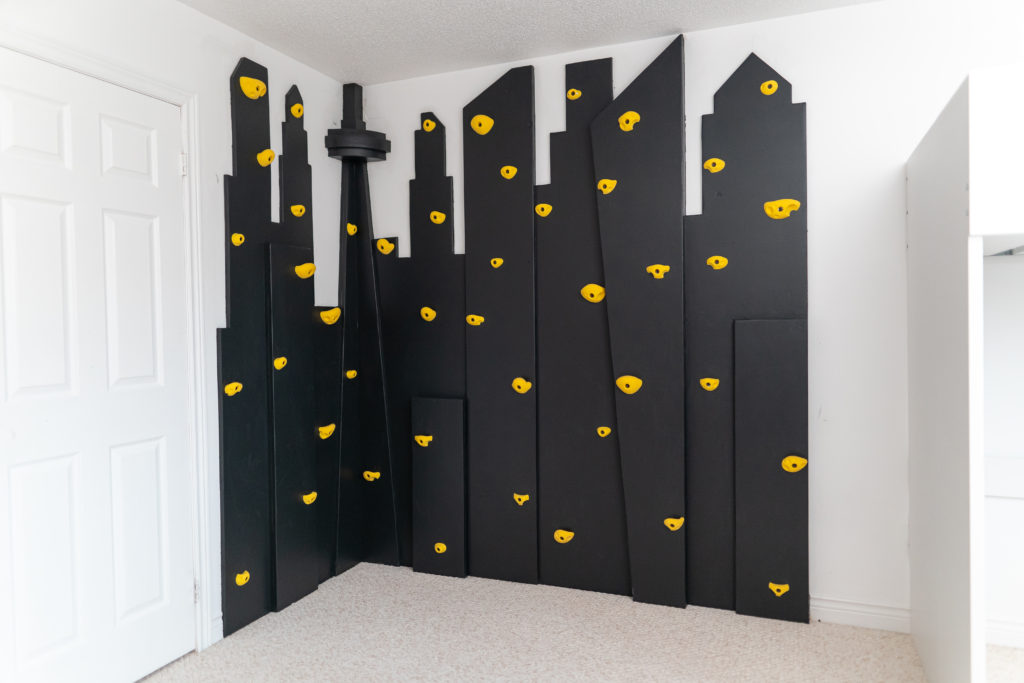
For this room, we knew early on that we wanted to build the boys a climbing wall. You read that right, a CLIMBING WALL in their bedroom! We have always known our boys are monkeys, particularly our oldest son. He’s been climbing trees, railings and refrigerators since he could walk. He’s the kid that freaks the grocery store workers out because of the way he hops in and out of the grocery carts. He’s the kid who hides ON TOP of the fridge when playing hide and seek. He’s the kid who said he would only move to our new home IF there was a climbing tree (sure enough, there’s a few, which he LOVES).
These boys are climbers and so we figured instead of them climbing all our furniture and appliances, why not build them a fun and safe space to climb right in their own bedrooms!
Once the idea was there, we started scouring the internet for design inspiration as well as how-to’s. We have never built a wall like this before, so we wanted to make sure whatever we did was safe for our kids to use.
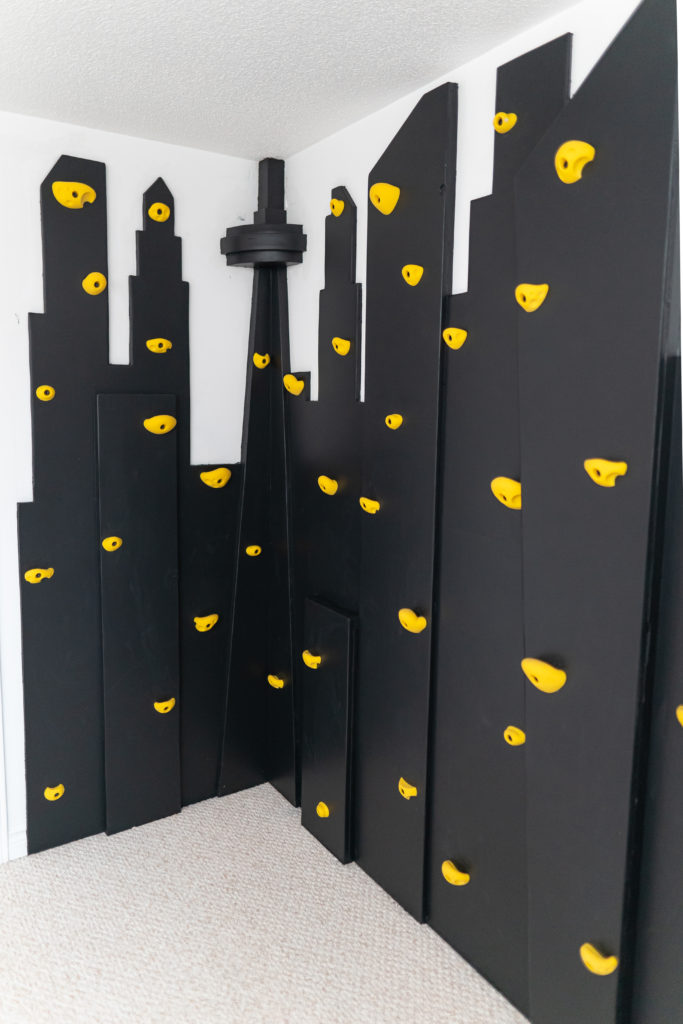
We quickly realized that we would need to build a solid wood foundation for the climbing holds to be securely attached to because there’s just no way they would be able to hold tightly enough to drywall. So we ended up using 3/4 inch plywood to design the wall. To add dimension, Chris double and tripled up on the layers of plywood, making a more interesting looking wall but also more challenging for the kids when they climb.
Along with that, I had always been planning on doing some kind of cityscape in this room, as I thought this would work well with the modern superhero theme. My original design though was that the cityscape would be some kind of decal or paint. However, when I realized Chris would be building out a wall structure, we decided to marry these two ideas together where we turned the actual wood structure into a cityscape! And Chris being a rockstar, actually tried to make the skyline resemble that of our own city – Toronto – with the iconic CN Tower in the corner! I was SO impressed that Chris was able to make the top look so similar to the tower! As the kids friends have come over this week, they’ve all instantly identified it as the CN Tower! Well done babe!
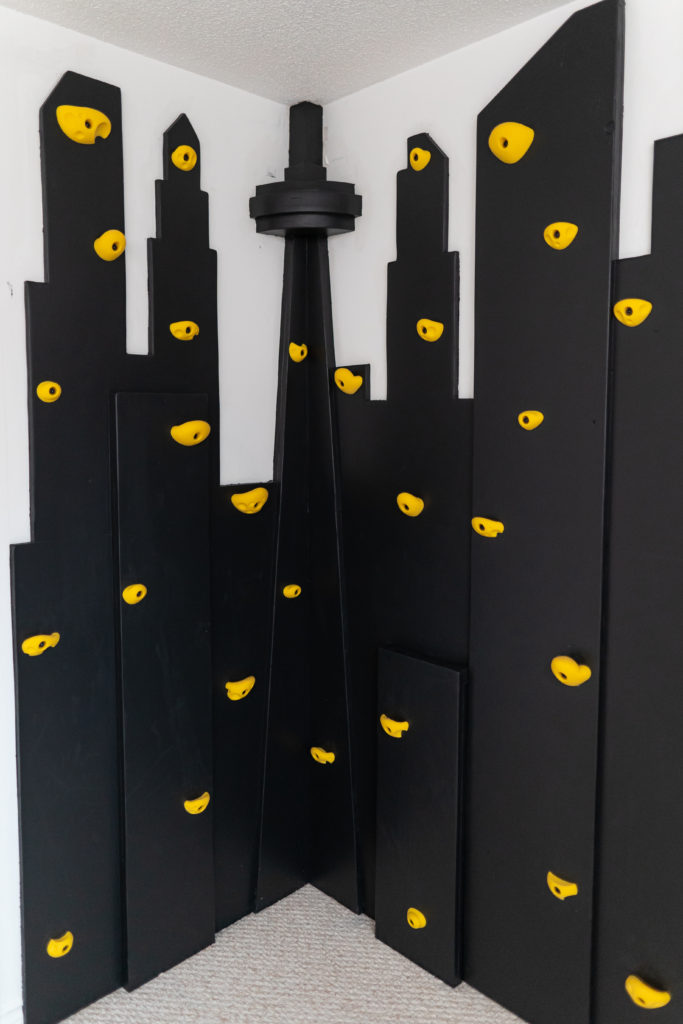
For the actual rock climbing holds, we searched far and wide for these because I decided that I wanted them to be yellow, which meant they needed to be custom made. If you do a quick search of the internet, you will see some yellow rock climbing holds come up, but those aren’t professional climbing holds. Most of those are much cheaper in build and are meant for an outdoor play structure, not an indoor climbing wall. I didn’t even realize the difference at first, it was Chris who insisted on us getting the proper holds. So that led us to order them from a professional rock climbing company based in Utah. I won’t lie, this is one of the most expensive parts of this renovation for us. Between the sheets of wood and then the holds, it was over $500 to build the wall. BUT…it’s pretty amazing isn’t it?!
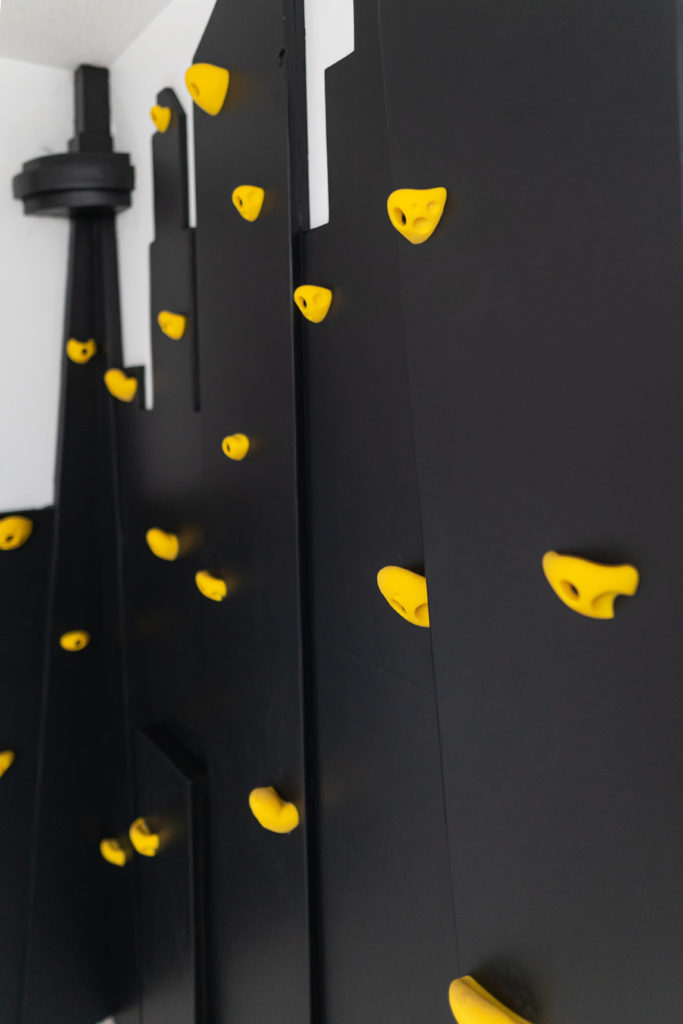
The truth is, especially with our Canadian winters, we wanted to try and create a space for our boys (and daughter) to use over and over again inside the home that will get them off their devices/tv, playing together and engaging in some physical activity. To be honest, it’s been hard keeping them OFF it as the paint has been setting – they were SO eager and they’ve already been asking when the monkey bars are being installed (that will be for another time, not during this renovation)!
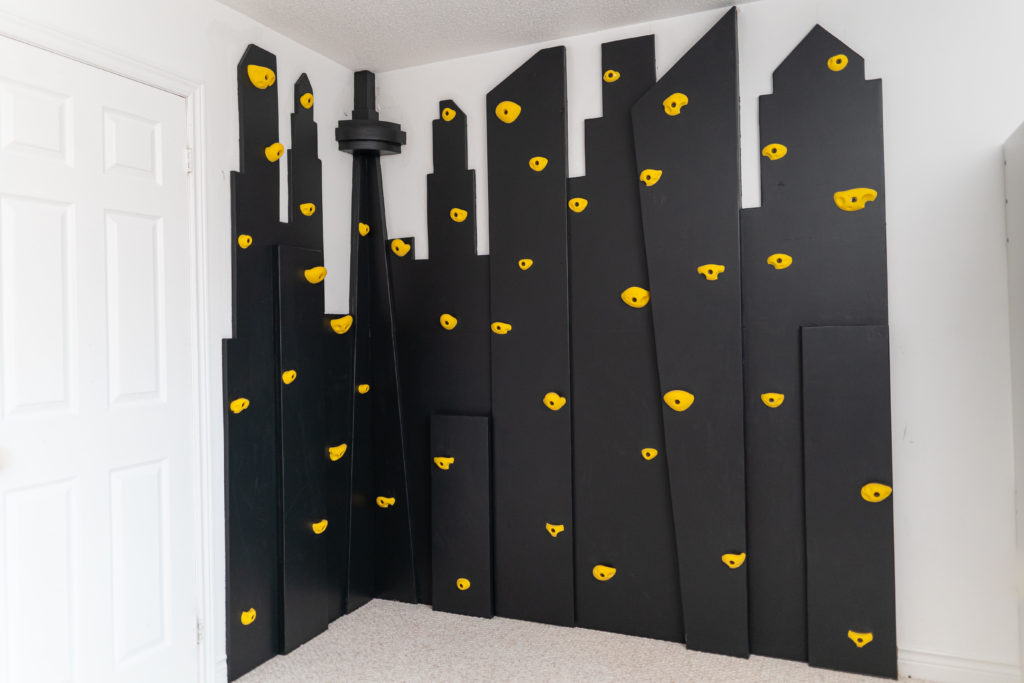
When it comes to designing this room for our boys, we knew we needed it to be both practical and a place that brought them great enjoyment. The last time we renovated the boys room, while we did create a small space for them to play with their Lego, the truth was that they didn’t end up spending much time in their because it just didn’t meet many of their needs. So we’ve really tried to zero in on what our boys needed and wanted in a living space – a place to work/draw/create, a lounge space to chill and a place to have fun. We can’t wait to show you the entire space this coming week to show you how we’ve achieved all of those things in this room!
See you in a few days for the big reveal!
Love & Blessings,
Christine

