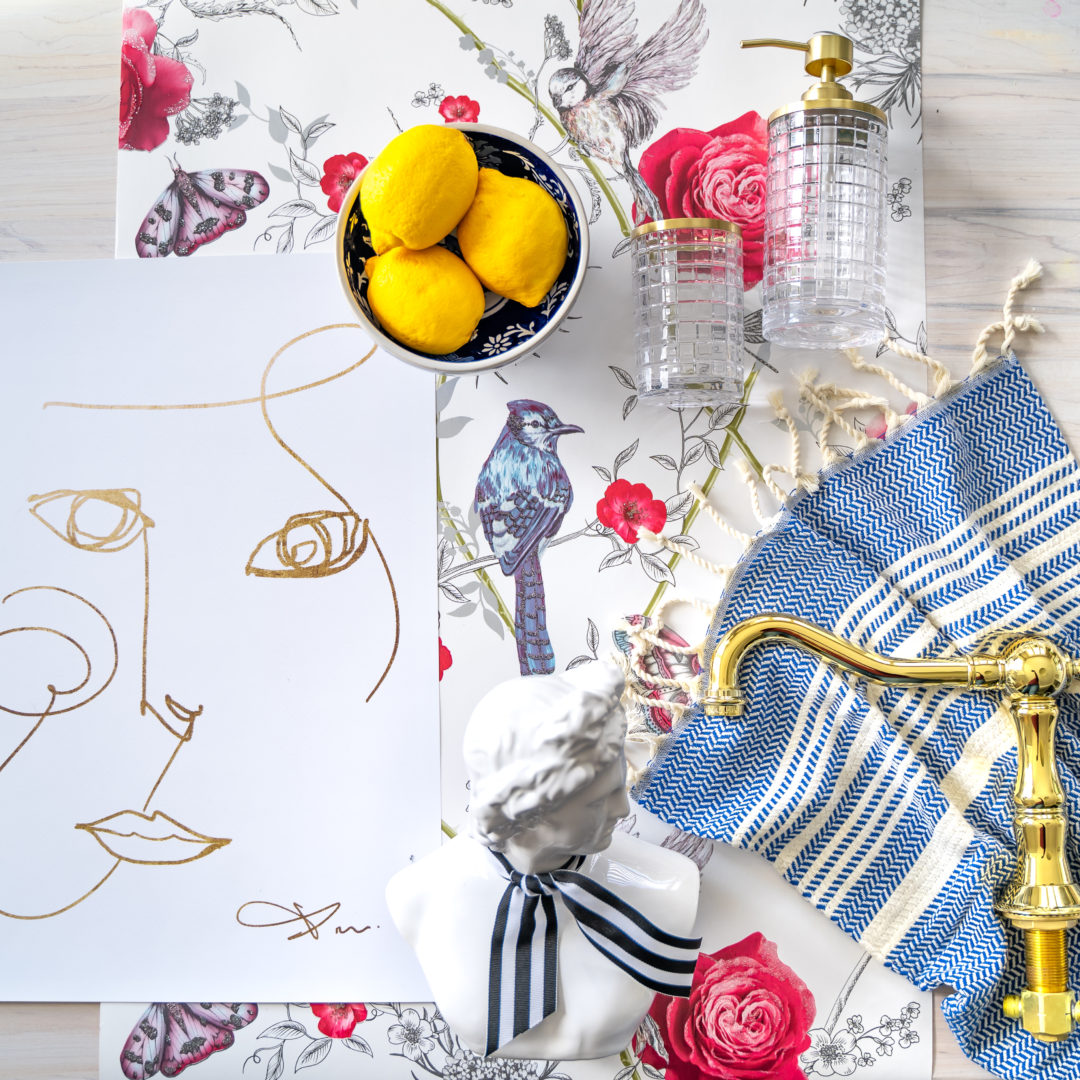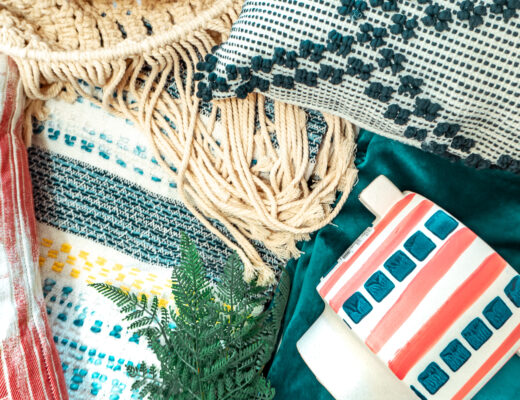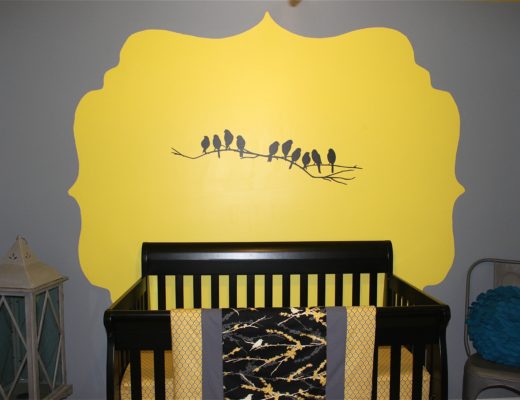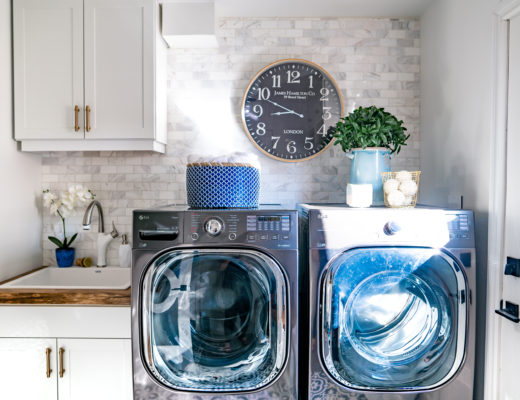It’s hard to believe that the Spring 2019 One Room Challenge is already here! I feel like our power tools are still cooling off from our last renovation – our laundry/mudroom makeover from the Fall 2018 ORC!
The laundry room renovation was pretty special in a couple of ways. First, it was the very first space we renovated in our new home. We had just moved into this home at the end of August that summer and barely a month in, we decided to launch into our first reno!
The second reason it was special is that it was our first ever gut job! While we’ve renovated many rooms in our previous homes and participated in three previous One Room Challenges (the boys bedroom, our master bedroom and the living room), those were all mostly cosmetic. The most “renovating” work we ever did was add some board and batten to the walls and swap out light fixture. The rest was pretty much surface level with some fresh paint and new home decor.
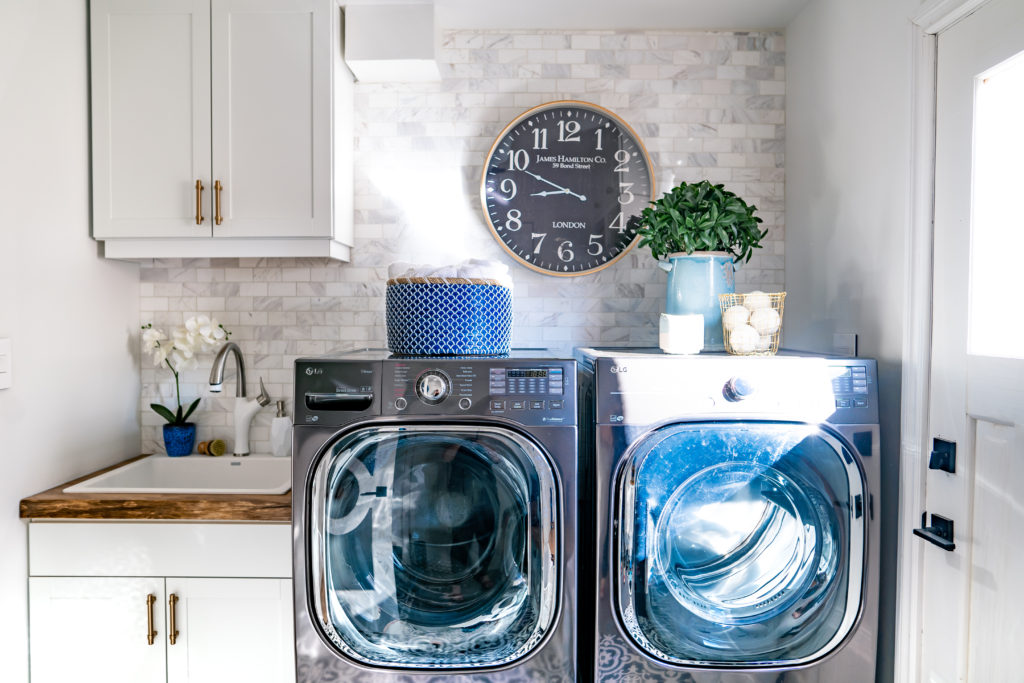
But that laundry room ended up being a complete demolition and rebuild. We not only brought it down to the studs, we actually MOVED some of those studs. If you were following us along the journey then, you’ll know that we decided to expand the laundry room ever so slightly by “stealing” a few square feet from the adjoining powder room. That powder room had a double wide vanity, which just seemed ridiculously unnecessary for a powder room and we realized that space would be much better used in the laundry room.
So you might be asking yourself why I’m still talking about last years ORC four paragraphs into this years? Well, it’s because it sets the scene for WHICH room we are tackling now!
And that my friends is our POWDER ROOM!
You see, after we tore down the wall in between the laundry and powder room, we only rebuilt it on the laundry room side. *insert monkey covering his eyes emoji* Our plan wasn’t to leave it this long to fix the wall on the powder room side, but the reality of busy life, travel and work has just kept us focused on other things.
Until NOW!
I’m going to save all the gory pictures for next week to show you what we are actually working with in that space and this week, I want to share with you my design inspiration!
The powder room is the smallest room in our home measuring at a whopping 25 square feet! So when I was trying to decide what to do in there, I started feeling that even though it was small, it could totally handle a bold design. Sometimes I think small, independent spaces like this actually allow for more risk when it comes to design.
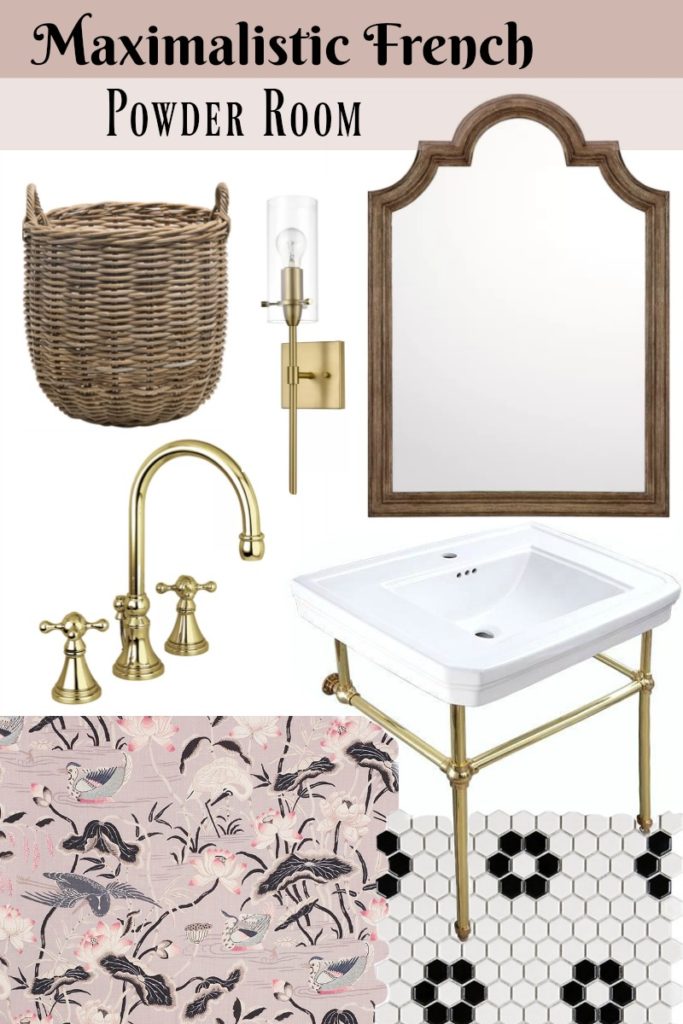
And so that’s how I’m tackling the design of this space – minimal space, maximum design!
Now when it comes to what we will classify this design as, no surprise here, I’m really not sure. I think I’ve said that in just about every room I’ve done! I think it’s because I really have a transitional design aesthetic. I love old and I love new. I love metals and I love woods. I love cold and I love warm. I love classic and yet I love contemporary. So I often find that my rooms have a little bit of all of those elements in it, and this space won’t be any different.
You will find a French vibe paired alongside some Victorian pieces in between some modern treasures and more! I *think* it will all look amazing in the end and I can’t wait for you to come along the journey with us! We are going to go with the name “Maximalistic French” for this space!
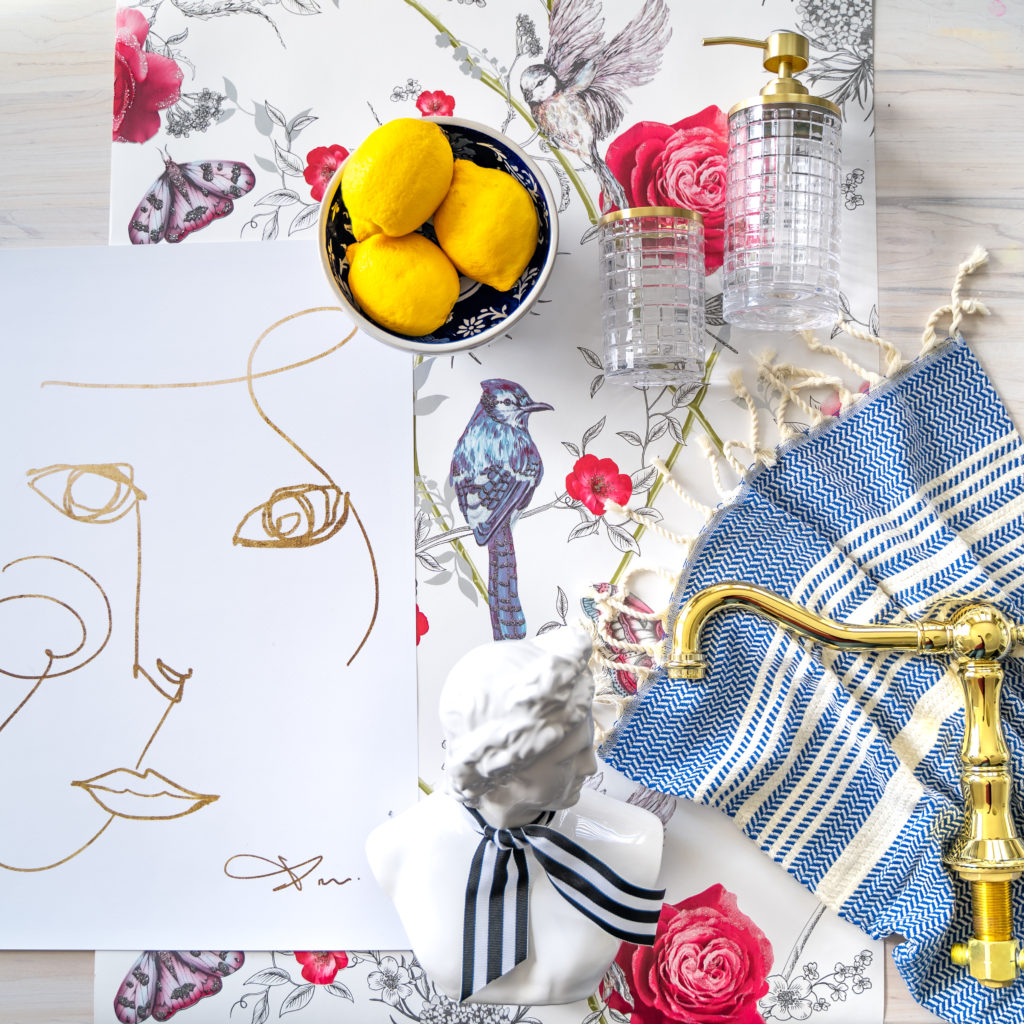
To give you a little sneak peak, here are some of the items that have already arrived! We are partnering with Wayfair.ca for this makeover and have ordered almost EVERYTHING online! I will talk about that more later (I never would have pictured myself ordering a vanity online, but here we are!)
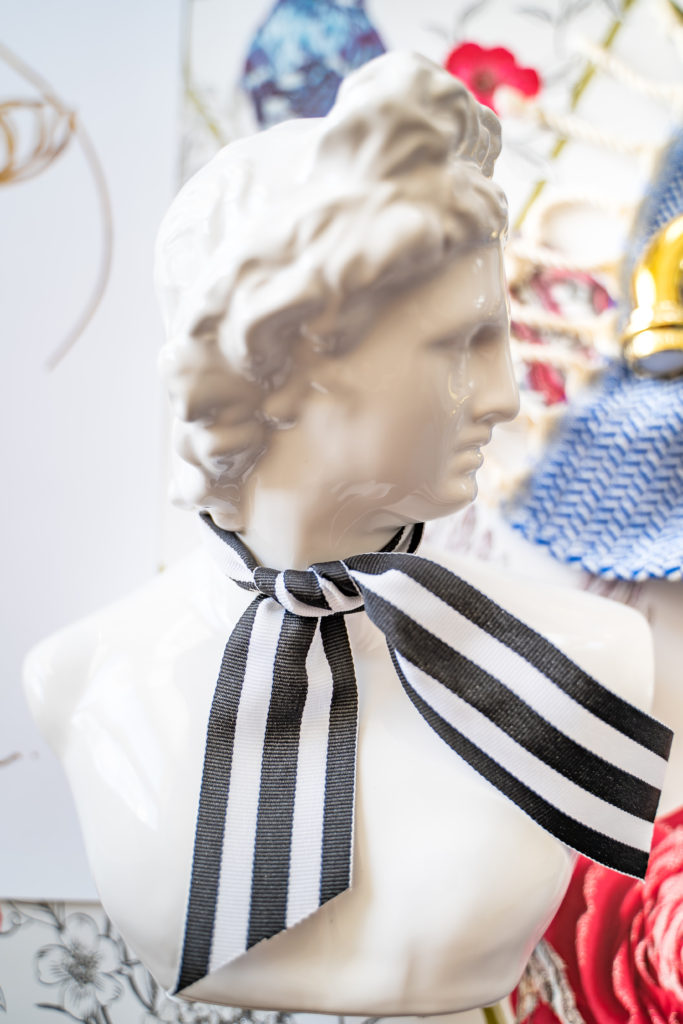
As the boxes have been arriving and I’ve been opening, I’ve found myself SQUEALING with excitement as honestly each and every piece has been BETTER than I imagined it would be!
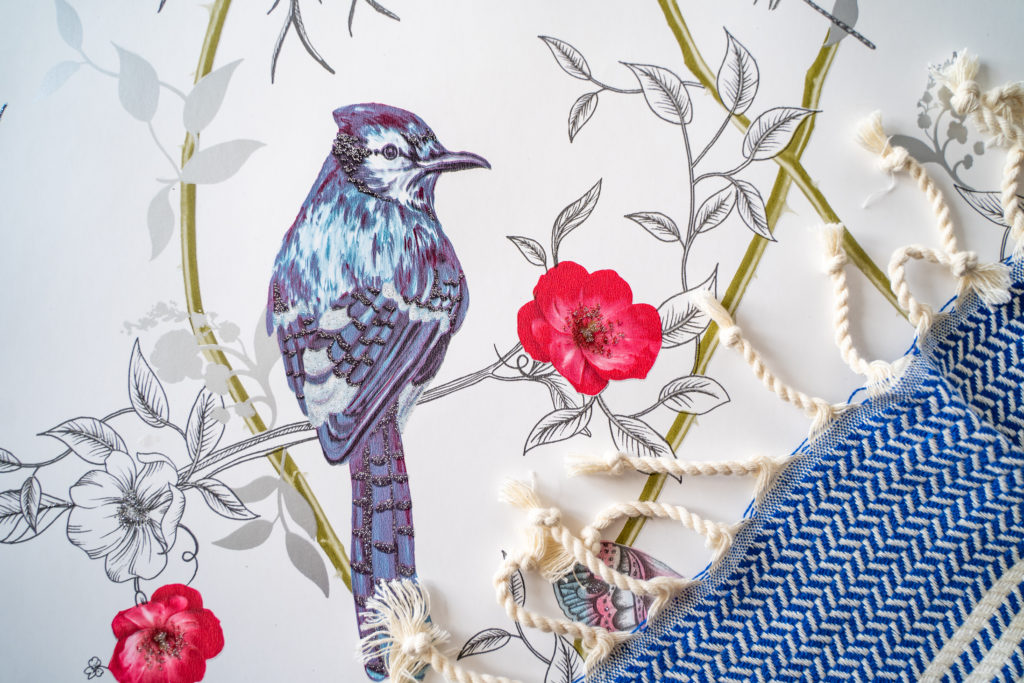
We have a lot of work to do in this tiny space from ripping up the flooring to replacing the drywall to installing a new toilet and vanity and then all the pretty pieces on top of that!
It’s going to be an exciting journey and I can’t wait to share it all with you – the highs, the lows and everything in between! Come back every Thursday to see what we’ve done next! We will also be sharing this journey on our YouTube channel so stay tuned for our first video, hopefully later on Thursday or Friday of this week!
Love & Blessings,
Christine

